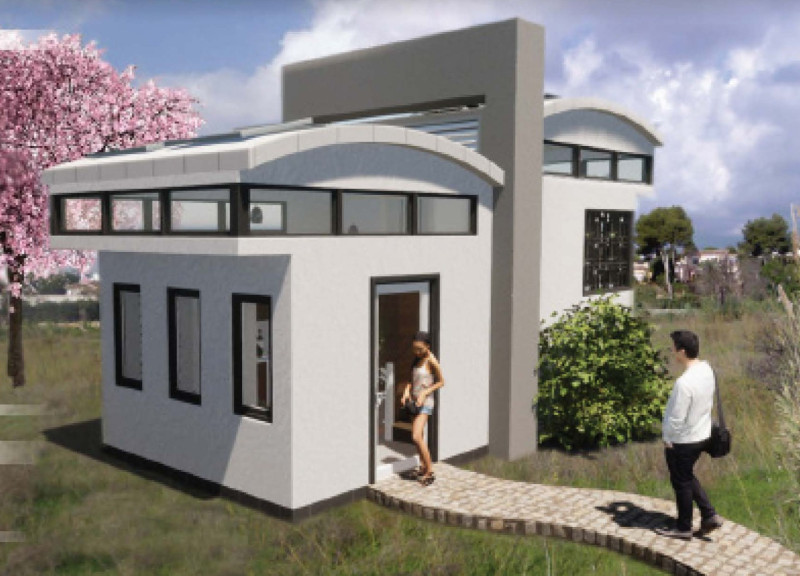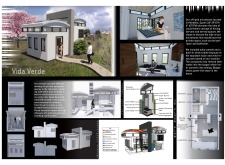5 key facts about this project
The principal function of Vida Verde is to provide a comfortable living space that operates independently from conventional utilities, therefore promoting a sustainable lifestyle. The architectural design embodies features that facilitate this independence, including renewable energy generation, water collection systems, and innovative heating and cooling solutions.
Sustainability Features and Unique Design Approaches
An important aspect of Vida Verde is its innovative integration of renewable resources. The project includes a built-in wind turbine and solar panels, allowing the residence to generate its energy. This reduces reliance on external power sources. The architectural plans detail how these systems are strategically placed to optimize efficiency while maintaining an aesthetically pleasing design.
The structure employs a vertical concrete element that serves a dual purpose. It acts as a rainwater collection wall while also housing louvers for natural ventilation. This design is not only functional but elevates the architecture by creating a strong visual element that distinguishes the home within its landscape.
The use of materials is another defining characteristic of the project. Components such as cross-laminated timber, lime plaster, and hempcrete have been chosen for their sustainability and functional properties. Cross-laminated timber provides structural stability, while lime plaster enhances indoor air quality through its moisture-regulating capabilities. The inclusion of hempcrete for insulation highlights a commitment to environmentally friendly materials and effective thermal regulation.
Flexible Living Spaces
Vida Verde incorporates flexible design strategies that enhance the usability of its spaces. Public areas such as the living room and kitchen are open and multifunctional, allowing for adaptability in the day-to-day life of its residents. Key architectural designs include a pull-out kitchen counter that maximizes utility in compact spaces without sacrificing comfort. By prioritizing these design strategies, the project responds to the needs of modern living while maintaining an emphasis on simplicity and practicality.
The overall architectural outcome reflects a clear intention to merge indoor and outdoor environments. Large windows and sliding doors facilitate an organic flow between the home and its surroundings, promoting a connection to nature that is often absent in traditional designs.
For more insights into this innovative architectural project, readers are encouraged to explore the detailed architectural plans, sections, and designs available in the project presentation. These documents offer a deeper understanding of the design approaches and sustainability principles that define Vida Verde.























