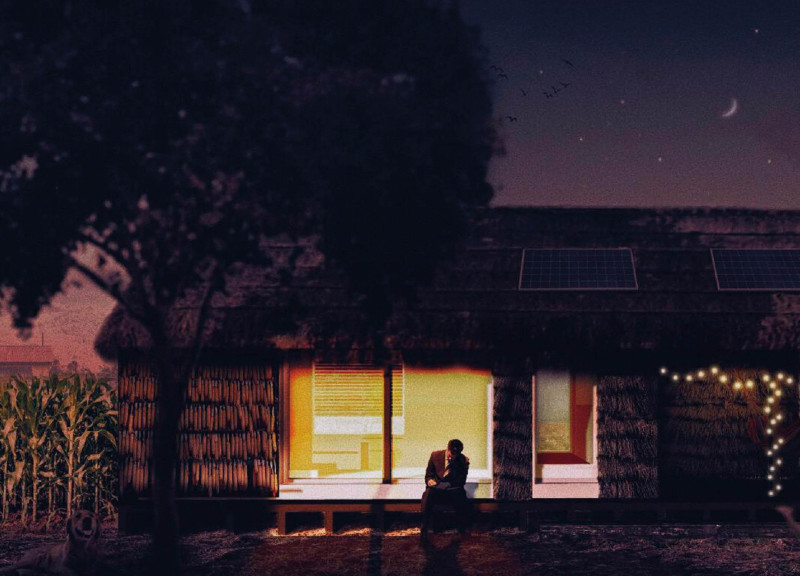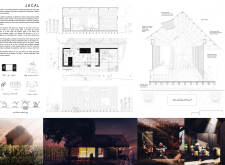5 key facts about this project
Spatially, the Jacal consists of distinct areas including a bedroom, kitchen, and a central living space that encourage seamless flow and interaction among inhabitants. Large windows and strategically positioned openings enhance natural ventilation and lighting, creating an indoor-outdoor connection vital for comfort in warm climates. The design also features a distinctive roof, engineered for rainwater collection while offering shade, thereby responding to both climatic needs and aesthetic qualities.
Innovative Sustainability Approaches
The Jacal project showcases several unique design approaches that distinguish it from conventional housing models. The use of local materials such as timber, thatch, and stone exemplifies a commitment to sustainability and cultural integrity. The incorporation of recycled materials further promotes environmental responsibility. Additionally, the roof not only captures rainwater but utilizes structural supports for efficient drainage, enhancing the overall functionality of the home.
Energy efficiency plays a critical role in the project, as solar panels harness renewable resources, reducing reliance on external energy sources. The design incorporates natural ventilation techniques, allowing for airflow throughout the residence and minimizing the need for mechanical systems. These elements collectively inform an architectural response that honors tradition while adapting to lasting contemporary needs.
Community Integration and Cultural Relevance
The Jacal project prioritizes community engagement by designing spaces that promote interaction among residents. Communal areas are integral to the layout, fostering social connections. The choice of traditional building methods resonates with local customs, creating a strong sense of place and identity for inhabitants. The architecture reflects an awareness of societal dynamics, reinforcing cultural practices within the context of modern living.
The Jacal project effectively combines functionality, sustainability, and cultural relevance. Its unique approaches to design address pressing housing needs while respecting local heritage. For further insights into the architectural plans, sections, and design ideas, readers are encouraged to explore the project presentation for a comprehensive understanding of its elements.























