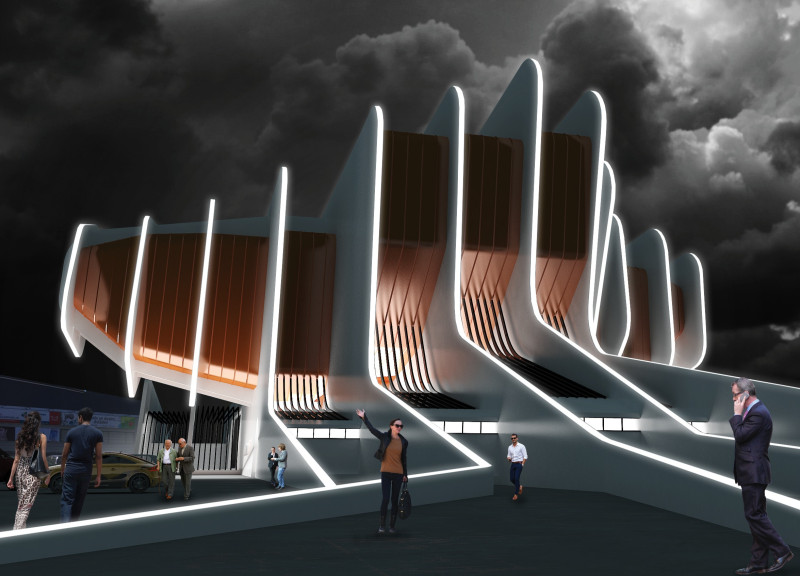5 key facts about this project
Rigas Fotošovs is an architectural design situated on an area of 42,767 square meters. The layout serves multiple functions, including offices, auditoriums, a lobby, and a café. The overall concept aims to foster community interaction and improve accessibility throughout the facility.
Design Layout
The project includes a carpark grid that accommodates 1000 vehicles, ensuring convenient access for visitors. The design uses a 5-meter modular system for organization, allowing areas within the building to be clearly designated. This systematic approach aids in directing foot traffic and supporting efficient circulation.
Community Interaction
There are strong connections between the various spaces, encouraging people to engage with one another. Four auditoriums, each with a seating capacity of 250, provide flexibility for different types of events, from lectures to performances. This versatility allows the building to adapt to the changing needs of the community it serves.
Structural Elements
The design incorporates atypical and typical trusses that support the structure and provide layout flexibility. These elements contribute to both the visual interest of the building and its functionality. They ensure that the spaces can be reconfigured as required, accommodating a range of activities over time.
Sustainability Features
Sustainability is an important consideration in this design. Rain collectors are integrated to promote efficient water use in the restroom facilities. Additionally, solar power systems are installed to maximize energy efficiency, particularly in areas frequented by the public.
The design emphasizes accessibility with well-planned circulation routes that allow people to move freely between spaces. This thoughtful arrangement creates an inviting environment while enhancing the building's practical use.


























