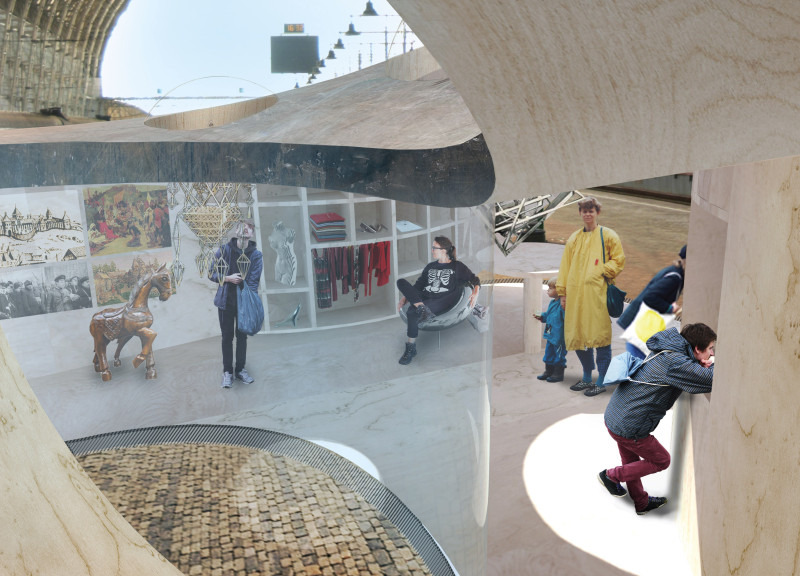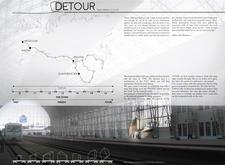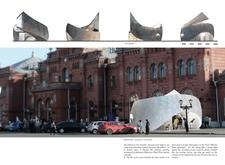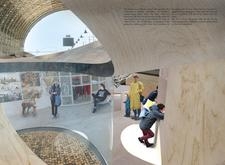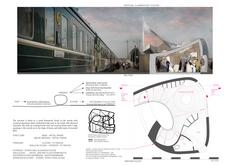5 key facts about this project
The design represents a significant intersection of transportation, community, and culture. Each station serves a dual purpose: not only acting as a transit point for passengers but also as a space for communal gatherings and cultural exchange. This approach underscores the importance of architecture in shaping social interactions and promoting local heritage.
Functionally, each station is tailored to optimize the user experience. The layouts are designed to accommodate high foot traffic while ensuring smooth circulation patterns for both travelers and local visitors. By incorporating large open areas, the designs encourage social interaction and create a welcoming atmosphere. Dedicated spaces for local crafts and cultural exhibits are integrated into the station designs, allowing for community representation and opportunities for local economies to thrive.
Key components of the project include structural innovations and material selections that are rooted in sustainability. In Moscow, the use of robust metal frames and aluminum panels not only enhances durability but also complements the contemporary aesthetic. The extensive use of plywood in finishing creates a warm, inviting interior atmosphere, while large glass domes maximize natural light and help connect the interior to the outside environment.
The Kazan station is notable for its fluid architectural form, which integrates seamlessly with existing structures. This approach highlights the importance of context in architectural design, ensuring that the new construction respects and enhances the surrounding urban fabric. Local stone is incorporated into the interior finishes, creating a tactile connection to the region’s geological identity.
In Ulaanbaatar, the design features dynamic geometric shapes that play with light and shadow, crafting a visually engaging environment. The exterior aluminum panels are strategically employed to create visual texture while maintaining effective weather resistance. Inside, the project incorporates eco-friendly materials, such as recycled denim batt insulation, demonstrating a commitment to sustainability without compromising comfort.
Overall, the design of these stations reflects innovative architectural practices by responding to environmental conditions and cultural contexts. The thoughtful integration of local materials and features, such as community gathering spaces and educational exhibits, gives each station a unique character that fosters a sense of belonging and pride among users.
The architectural project showcases a comprehensive approach that not only addresses transport needs but also enriches community engagement. For a deeper understanding of the architectural strategies employed, including architectural plans, sections, designs, and ideas, readers are encouraged to explore the project presentation for further insights. This project exemplifies how design can effectively serve both functional and cultural purposes, providing a valuable contribution to the urban landscape of the regions served by the Trans-Siberian Railway.


