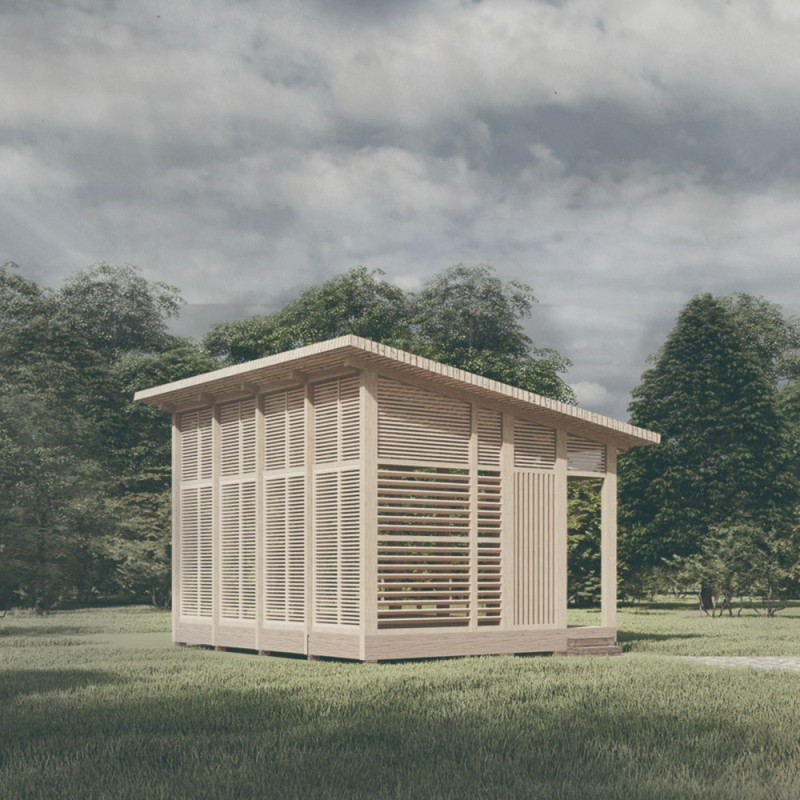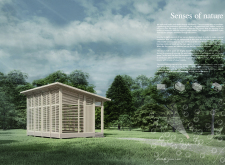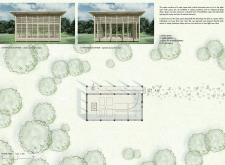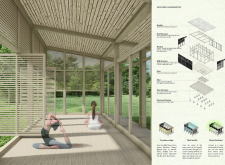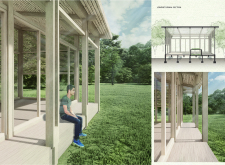5 key facts about this project
Functionally, the project offers a dual approach with its main meditation space complemented by an adjacent deck area. The primary space is designed to be flexible, allowing users to experience meditation in various postures, whether sitting or lying down. This consideration reflects an understanding of how diverse meditation practices require adaptable environments. The deck provides a more intimate setting for personal contemplation, enabling users to connect with their environment in a quieter, more secluded manner.
The architectural design features several key elements that enhance its functionality and aesthetic. Notably, the use of Radiata pine as the primary material for walls and floors contributes to a warm, inviting atmosphere. This locally sourced timber aligns with sustainable practices and underscores a commitment to using natural materials. The project also incorporates plywood for roofing, providing durability while maintaining visual coherence with the wooden interiors.
Large, strategically placed glass windows play a significant role in the project’s design. By allowing natural light to flood into the spaces, the windows create a seamless connection between the indoors and the outdoors. Users are afforded unobstructed views of the lush landscape, reinforcing the sense of being immersed in nature. The flow of light and air not only enhances the sensory experience but also generates an ever-changing environment dependent on the time of day and weather conditions.
A notable aspect of the design is the inclusion of adjustable sunscreen slats on the exterior. This feature allows users to modulate the amount of light that enters the space, adding a layer of control over their interaction with the environment. This ability to influence one's surroundings makes the project particularly engaging, as it aligns with the principles of mindfulness and personal agency in meditation practices.
The structural components, including exposed timber frames, further emphasize a commitment to natural materials while providing essential support for the building. Each element is intentionally chosen to result in an organic aesthetic that complements the overall design philosophy, allowing users to feel grounded within the space.
Unique design approaches are evident throughout the project, reflecting an understanding of the relationship between architecture and nature. The integration of environmental elements such as light and air movement creates a dynamic experience for users, with the architecture responding to changes in the weather and light patterns. This interplay between structure and nature reinforces the project's goal of fostering an environment conducive to relaxation and contemplation.
Overall, "Senses of Nature" exemplifies an architectural approach that prioritizes not only the functionality of meditation spaces but also the emotional and spiritual well-being of its users. By embracing sustainable materials, enhancing sensory experiences, and creating an inviting atmosphere, the project stands as a significant contribution to contemporary architecture. For those interested in further exploring this project, detailed architectural plans, sections, and designs are available, offering deeper insights into how each element has been thoughtfully crafted to support the experience of those who seek a connection with nature through meditation.


