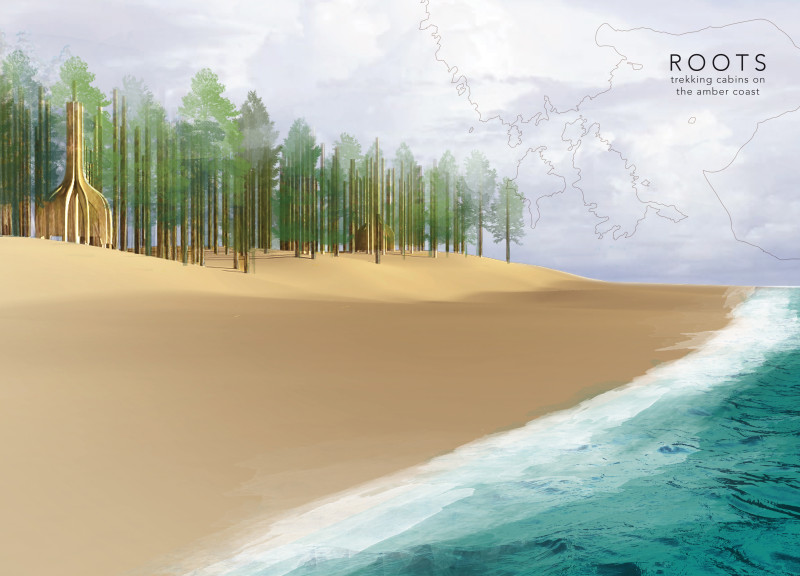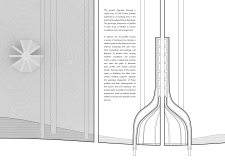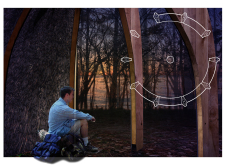5 key facts about this project
The primary function of "Roots" is to offer comfortable and aesthetically pleasing cabins that allow users to immerse themselves in the tranquility and beauty of the coastal landscape. These cabins are carefully positioned to complement existing vegetation, ensuring minimal disruption to the natural ecosystem. The design prioritizes sustainable materials and practices, demonstrating a commitment to preserving the integrity of the site while providing needed amenities for visitors.
One of the unique aspects of the "Roots" project is its architectural form. The cabins feature radial timber profiles that evoke the essence of trees, creating an organic appearance that seamlessly integrates with the environment. These profiles are CNC-cut, allowing for precise construction while also embracing the flexibility needed to adapt to various terrain conditions. This design not only enhances the visual appeal but also reinforces the idea of architecture as a natural extension of its surroundings rather than an intrusive element.
Interior spaces within the cabins are thoughtfully arranged to maximize views and ensure a connection to the exterior landscape. The use of transparent glass elements selectively incorporated into the design allows natural light to flood the interiors while offering panoramic vistas of the Amber Coast and the adjacent forests. This deliberate design strategy enhances the user experience, encouraging occupants to engage meaningfully with their environment.
Materiality plays a crucial role in the overall design of "Roots." The project prominently features locally sourced timber, which is not only sustainable but aligns with the identity of the region. The choice of thatch roofing provides both aesthetic and functional benefits, contributing to thermal insulation while blending visually with the natural landscape. This thoughtful selection of materials highlights the project's commitment to sustainability and local craftsmanship.
The spatial arrangements within the cabins are designed to foster social interaction among guests while also providing opportunities for solitude and reflection. By incorporating communal areas alongside private sleeping spaces, the design promotes a sense of community among users while respecting their need for personal retreat. This balance is essential in creating an environment that caters to various user preferences, ensuring a versatile experience.
"Roots" exemplifies a contemporary approach to architecture that prioritizes ecological sensitivity and user engagement. The design reflects a deep understanding of the site, weaving together human needs and environmental considerations. This project invites users to reconnect with nature, encouraging outdoor activities while providing a comfortable haven to retreat to at the end of the day.
Overall, "Roots" is a compelling example of how architecture can respond to and engage with natural landscapes. It serves as a reminder of the importance of thoughtful design in preserving our environment and enriching our experiences within it. For those interested in delving deeper into this project, exploring aspects such as architectural plans, sections, designs, and broader architectural ideas will provide valuable insights into the innovative concepts that define "Roots." Visitors are encouraged to engage with the visual and spatial dimensions of the project to appreciate the depth of thought that has gone into its realization.


























