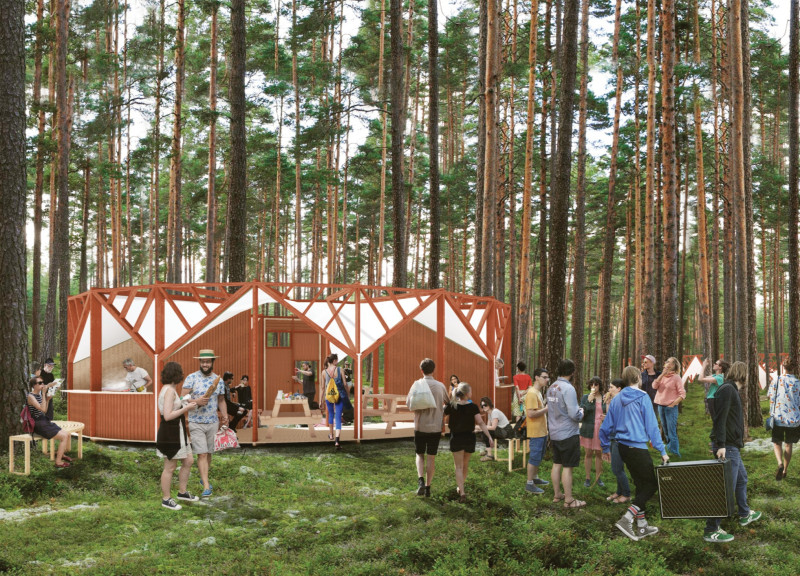5 key facts about this project
Functionally, "The Courts of Māra" is designed to accommodate diverse activities, promoting a seamless transition between dining and performance areas. The central food court acts as a gathering hub, surrounded by flexible performance spaces that can adapt to various scales and styles of presentations. The arrangement encourages spontaneous interactions among festival-goers, making it a vibrant locus for creative engagement. The architectural design encourages fluid movement throughout the space, allowing visitors to dynamically navigate between different activities and fostering a sense of community.
A notable aspect of this project is its modular construction approach. The design incorporates prefabricated elements that can be assembled on-site, allowing for a more efficient construction process without sacrificing the uniqueness of the aesthetic. This method not only facilitates quick assembly and disassembly, accommodating the temporary nature of festival events but also reflects an understanding of modern building practices that prioritize sustainability and flexibility.
The integration of materials is carefully considered, with a focus on harmony with the surrounding environment. The use of lumber, specifically 2x6 pieces, serves as the primary structural element, providing warmth and stability. Concrete blocks lay the foundation, ensuring durability and proper moisture management. Insulating fabrics are used creatively to introduce a sense of lightness, while wood paneling made of cedar-like laminations enhances the inviting ambiance of the space. This thoughtful selection of materials resonates with the local landscape and underscores the project's commitment to sustainability and ecological compatibility.
In terms of design approaches, "The Courts of Māra" employs a radial symmetry that sets it apart from conventional layouts. This configuration not only enhances visual appeal but also allows for natural flow and connectivity among various functional areas. By creating an environment that supports informal gatherings and artistic endeavors, the design encourages a sense of ownership among visitors, inviting them to engage with both the space and each other.
The architectural features of the project, such as open-air performance areas and versatile seating arrangements, enhance its usability for a variety of events. The layout fosters a holistic experience where art, culture, and community converge. By embracing the natural beauty of its forested setting, the design invites users to enjoy the surrounding landscape, integrating outdoor elements with indoor activities in a seamless manner.
For those interested in diving deeper into the architectural ideas underpinning this project, exploring the architectural plans, architectural sections, and architectural designs presented will yield valuable insights into the thoughtful considerations and deliberate choices that shape "The Courts of Māra." This project not only serves as a venue for the Sansula music festival but also stands as a testament to how architecture can create inclusive spaces that celebrate cultural richness and promote artistic engagement. Visitors are encouraged to discover the detailing and overall vision behind this architectural endeavor to fully appreciate its innovative approach and community impact.


























