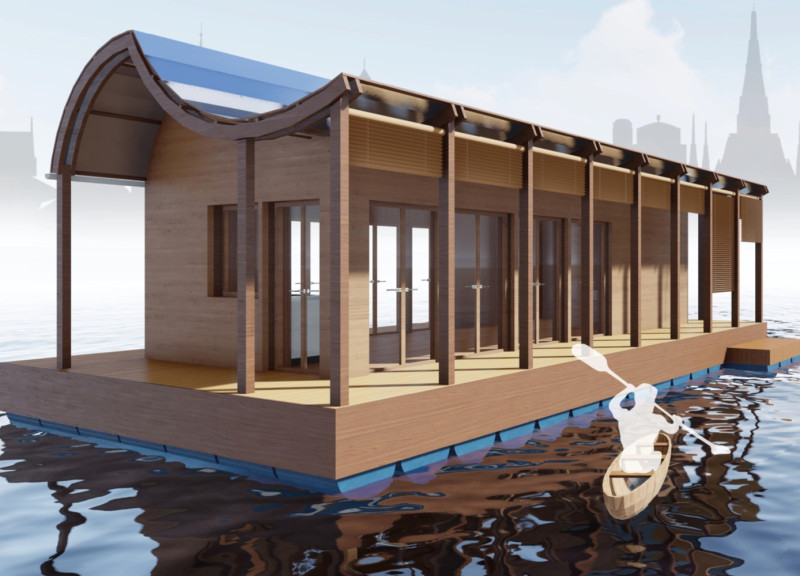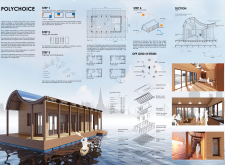5 key facts about this project
In examining the design, the project is characterized by its modular approach, which allows for a variety of spatial configurations. The architectural layout is both intuitive and functional, with interconnected living modules that can easily adapt to the inhabitants' changing needs. Key spaces such as kitchens, bathrooms, and communal living areas are designed as fundamental nodes within this configuration. This intentional arrangement not only promotes efficiency in plumbing and utility connections but also facilitates a seamless flow of movement throughout the space, enhancing the overall living experience.
A significant design aspect of Polychoice is its emphasis on natural ventilation and solar orientation. The modules are carefully positioned to maximize exposure to sunlight while allowing for cross-ventilation, thereby maintaining comfort without relying heavily on mechanical systems. This attention to environmental integration reflects a deep understanding of local climatic conditions, enabling the inhabitants to enjoy a more sustainable lifestyle.
The materiality of the Polychoice project further underscores its commitment to sustainability and contextual relevance. Timber is the primary structural material employed in the design, chosen for its renewability and inherent insulation properties. The presence of radial roofs not only provides architectural interest but also effectively channels rainwater, while solar panels installed on these roofs harness renewable energy. The use of wood parquet flooring adds a warm aesthetic to the interiors, combining beauty with ecological consideration. Additionally, the project thoughtfully incorporates reused materials, such as plastic barrels, further enhancing its sustainability credentials and supporting a circular economy approach.
Another key feature of Polychoice is its well-developed off-grid systems, which significantly enhance the self-sufficiency of the project. Rainwater harvesting systems are integrated to collect and store water, while energy needs are addressed through solar solutions. This dual focus on resource management not only addresses the pressing challenges of urban infrastructure but also empowers residents with a degree of autonomy in their living environments.
Discussion surrounding the Polychoice project highlights its unique design approaches, specifically its adaptability and focus on community engagement. The flexibility embedded within the modular design allows for a multitude of living configurations that can be altered as needs evolve, which is crucial in an urban environment susceptible to change. Furthermore, the architecture fosters spaces conducive to social interaction, creating a sense of belonging and community among residents. This aspect of design is particularly valuable in today's urban settings, where fostering connections can often be overlooked.
The Polychoice project ultimately serves as a thoughtful case study in modern architecture, showcasing how design can respond to environmental and societal challenges in a cohesive manner. By prioritizing sustainability, community, and flexibility, the project stands out as a practical solution for contemporary urban living. Exploring the architectural plans, sections, and design concepts will provide deeper insights into the innovative ideas that define this project. Readers are encouraged to delve into the presentation of Polychoice, which elaborates on these architectural ideas and details, revealing the intricacies of this forward-thinking endeavor.























