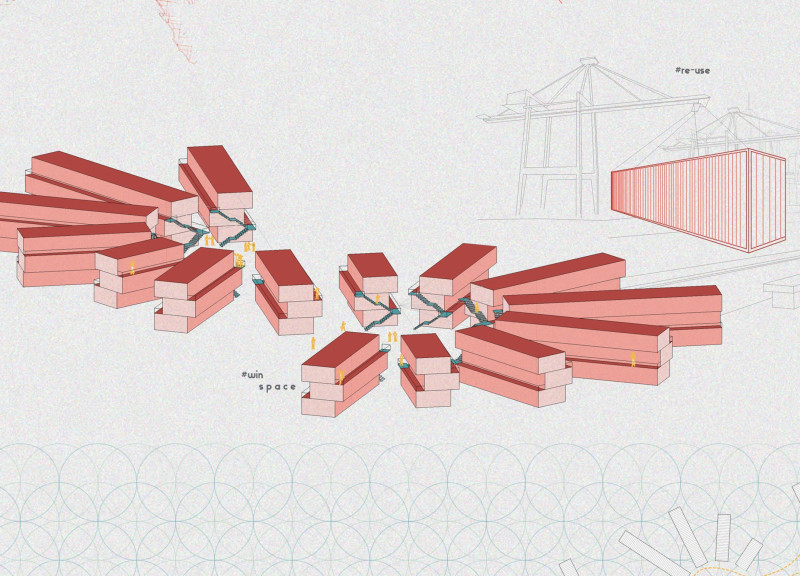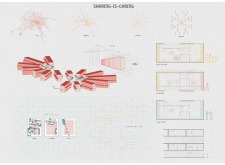5 key facts about this project
The primary function of the project is to create an environment where residents can thrive together. Through its innovative layout and architectural features, "Sharing is Caring" transcends the traditional concepts of housing by prioritizing shared experiences and collective well-being. At the heart of this design is a radial formation that organizes living units around a central communal space. This central hub is not just a physical gathering point; it epitomizes the project's ethos by serving as a backdrop for interactions, events, and community activities.
An insightful analysis of the project's design reveals its fundamental elements. The individual living units, arranged in a circular layout, provide direct access to the community spaces while ensuring privacy. This thoughtful arrangement minimizes the distance between homes and shared facilities, making daily interactions seamless. The pathway that encircles the central area enhances accessibility and encourages movement throughout the site, creating a dynamic flow that is vital to community life.
The material choices play a significant role in achieving the project's goals. Predominantly utilizing reinforced concrete ensures structural stability and longevity, suitable for urban contexts. Wood is skillfully incorporated, offering warmth and inviting aesthetics, which contrasts effectively with the modern design language of the concrete. Glass is extensively used to establish transparency between interiors and exteriors, promoting a connection to the outdoors while maximizing natural light within the living spaces. Steel elements provide structural reinforcement and an industrial character that complements the overall design.
Unique design approaches are evident throughout the project. The radial configuration stands out as a departure from standard linear designs, encouraging neighborly interactions in a compact footprint. This approach addresses urban density while maintaining a sense of openness and community spirit. Additionally, the design incorporates flexible interior spaces that allow for adaptation to the changing needs of residents. This adaptability signifies a forward-thinking perspective in architecture, acknowledging that today's family structures and social dynamics are not static.
Sustainability is woven into the project by promoting shared resources and communal facilities. By emphasizing collective living, the design reduces the individual environmental impact of housing, aligning itself with contemporary sustainability initiatives that resonate with many urban residents. The strategic use of shared amenities, from communal kitchens to recreational areas, highlights a commitment to sustainable living practices while enhancing the lifestyle of the community.
As the project unfolds, its detailed architectural plans and sections reveal further dimensions of its design philosophy. Each element is meticulously considered to support the overarching narrative of creating a connected community where residents share not only spaces but also experiences. The thoughtful integration of architecture within the urban fabric symbolizes a responsive approach to modern living.
Readers interested in exploring deeper insights into the project are encouraged to review the architectural plans and designs. By examining these elements, one can gain a better understanding of the innovative ideas that define "Sharing is Caring" and appreciate the intricacies of its approach to community-oriented architecture. This project stands as a model for future developments aiming to enrich urban life through design, making it well worth the exploration.























