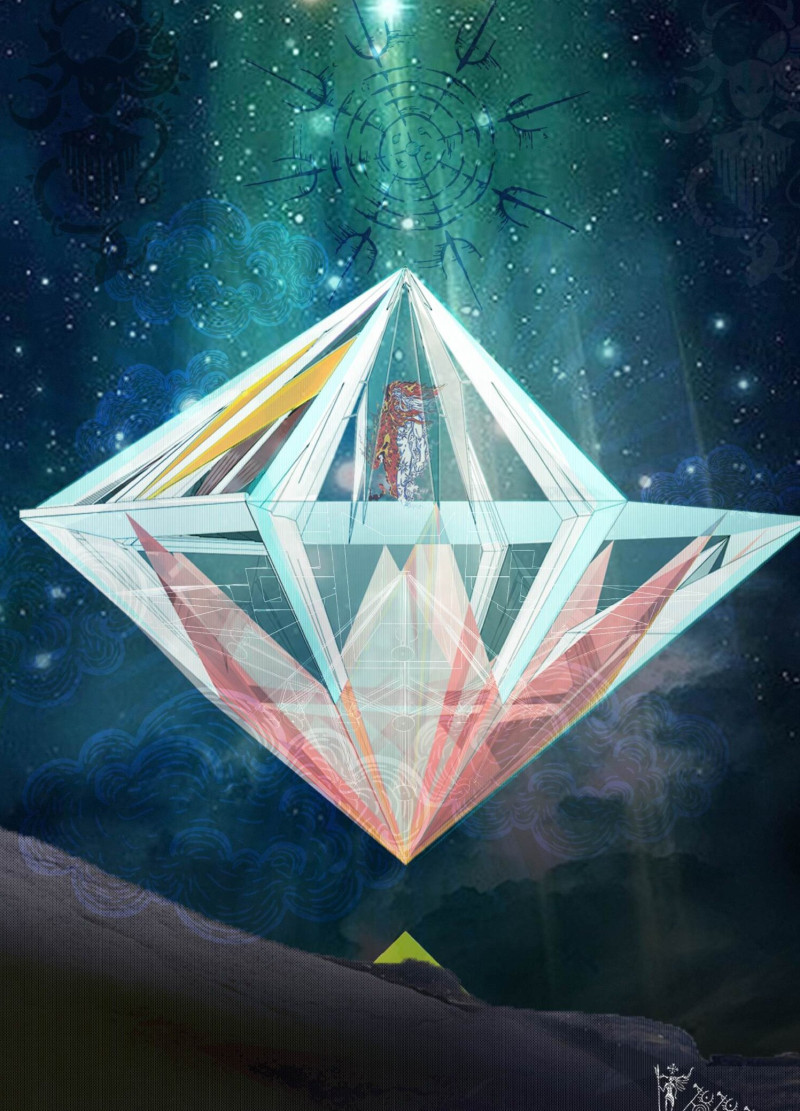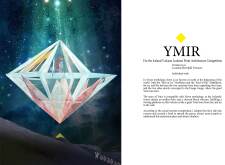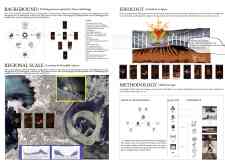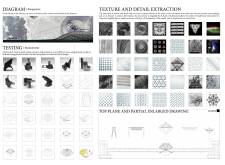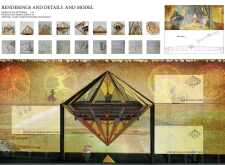5 key facts about this project
The function of the Ymir Lookout Point extends beyond simple observation; it is a space for contemplation, social interaction, and cultural engagement. The architecture invites visitors to gather, reflect on their surroundings, and appreciate the landscape's beauty while fostering a sense of community through shared experiences. The design thoughtfully accommodates various activities, allowing individuals to explore the site, engage in storytelling, or simply take in the breathtaking views of the nearby lake and surrounding volcanic landscape.
In terms of its important parts and details, the Ymir design stands out with its unique pyramidal form that resembles a diamond. This shape not only represents strength and resilience, akin to the primordial giant Ymir, but also promotes a dynamic interaction between the structure and the environment. The use of intersecting planes creates a layered effect that contributes to the visual complexity of the architecture. A shell-like roof plays a crucial role in this design, allowing natural light to penetrate while casting intriguing shadows that change throughout the day, creating a continually evolving atmosphere within the viewing area.
Materiality is another critical aspect of the project. By using a combination of acrylic, wood, and metal, the design balances transparency, warmth, and durability. Acrylic is employed not only for its ability to diffuse light but also for its capacity to engage with the landscape's shifting atmospheric conditions. The use of wood adds an organic element, softening the overall appearance while echoing the natural beauty of the surrounding site. These materials are carefully chosen to ensure compatibility with the ecological sensitivity required in such a unique setting.
The design approach taken in the Ymir Lookout Point reflects a keen awareness of the site’s environmental context. By elevating the structure to emerge organically from the landscape, the project minimizes disruption to the existing ecosystem, enhancing visitors' experience without imposing upon the serenity of nature. The architecture is thus positioned as a natural extension of the terrain, creating a seamless interaction between the built and the natural.
Moreover, the project incorporates parametric modeling into its design process, which allows for extensive exploration of form and function. This innovative approach has led to a refined architectural outcome that embraces the complexities of the site while remaining rooted in its narrative foundations. This interplay of mythology and modern architectural practices results in a design that encourages exploration and appreciation of both the built environment and the surrounding landscape.
The Ymir Lookout Point stands as a compelling example of how architecture can reflect cultural narratives and enhance interaction with the environment. As you consider the implications of this project, exploring the architectural plans, architectural sections, and overall architectural designs can provide deeper insights into the thoughtful choices made throughout the design process. Delve into the presentation to discover the intricate details and rich ideas behind this unique architectural endeavor.


