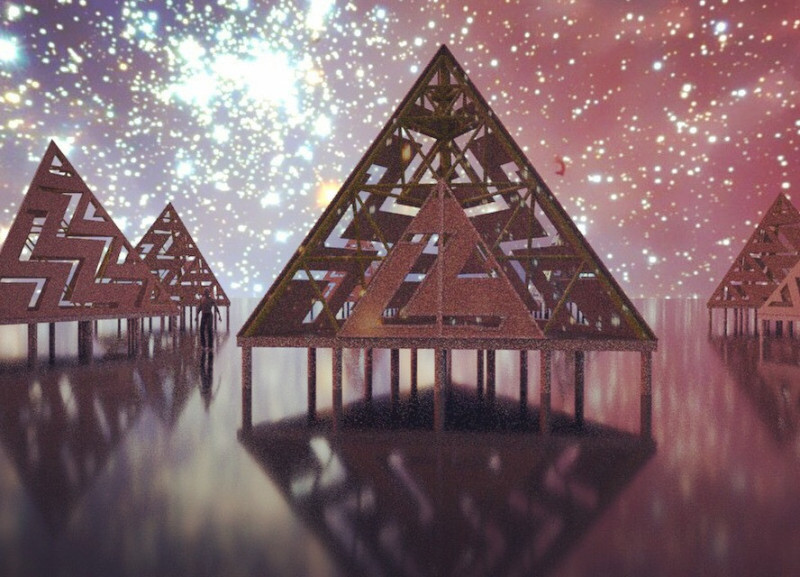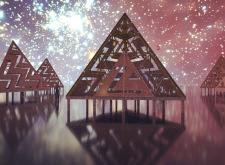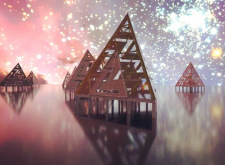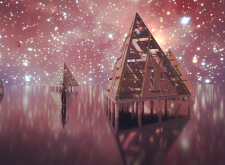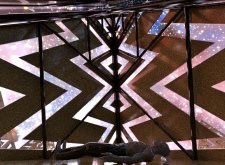5 key facts about this project
Significantly, the project conveys themes of connection and introspection, inviting occupants and visitors to engage with the surrounding scenery and the architectural elements themselves. The pyramids not only provide a unique visual identity but also function as spaces for various activities, possibly serving multipurpose roles that extend beyond traditional boundaries of architecture. This versatility ensures that the structures accommodate a diverse range of uses, fostering community interaction and personal contemplation.
Attention to materiality plays a crucial role in the overall design narrative. The combination of steel for the structural framework provides stability while supporting the aesthetic intentions of openness and transparency. The use of wooden facades introduces warmth and a natural texture that contrasts with the more industrial elements, creating a balanced interaction between the materials. Glass components further enhance this connection with the environment, allowing natural light to flood the interior spaces and offering occupants unobstructed views of their surroundings. The thoughtful integration of these materials not only contributes to the visual appeal but also emphasizes principles of sustainability and environmental consciousness.
What sets this project apart is its innovative approach to architecture. The design utilizes geometric forms that are both visually engaging and functionally relevant. The play of light through strategically placed openings creates dynamic experiences throughout the day, transforming the atmosphere of each space and inviting exploration. This interaction with light and shadow not only enhances the aesthetic quality but also reinforces the project's purpose of engaging occupants with their environment in a meaningful way.
Furthermore, the raised positioning of the structures suggests a proactive strategy to address potential ecological concerns, such as flooding, while still maintaining a respectful relationship with the landscape. This elevation not only safeguards the integrity of the architecture but also promotes a dialogue about sustainability and resilience in design. The project's integration into a cosmic backdrop establishes a distinct narrative that elevates the architectural conversation beyond mere functionality, infusing it with a sense of wonder and contemplation.
Each pyramidal structure, with its unique dimensions and arrangements, encourages a personal journey through space, creating an atmosphere conducive to reflection and community interaction. This architectural design thus invites broader discussions about the role of architecture in connecting people to nature and fostering communal experiences.
For those interested in delving deeper into the intricacies of the design, exploring elements such as architectural plans, architectural sections, architectural designs, and architectural ideas will provide valuable insights into how this project achieves its goals. The nuanced exploration of materials, spatial relationships, and elevated forms illustrates a dedication to thoughtful architectural practice, making it a relevant case study for contemporary architecture. Engage with the full presentation of this project to uncover all its layers and learn how it aims to inspire a reconnection with both nature and community.


