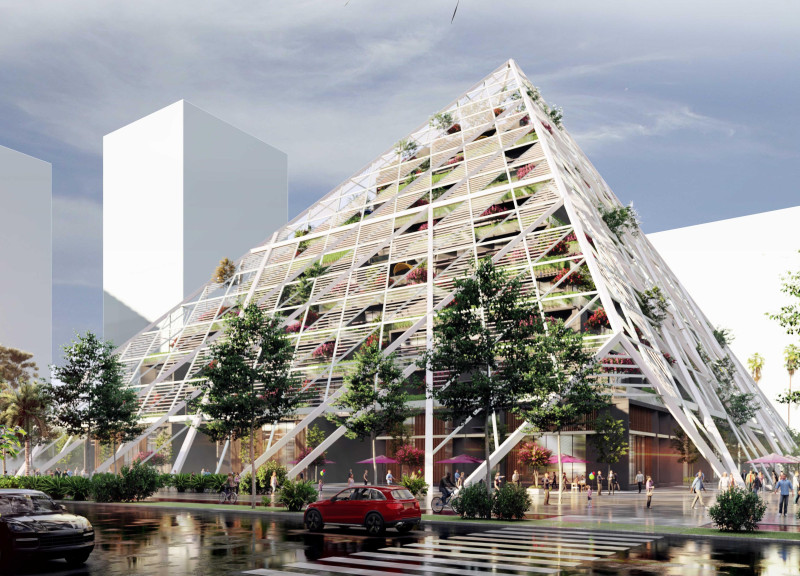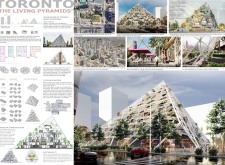5 key facts about this project
Spatial Organization and Efficiency
The pyramidal form of the Living Pyramids is critical to its design strategy. Each pyramid layer accommodates various functions, allowing for a higher density of living spaces while maintaining a human scale within the urban context. The internal layout is adaptable, incorporating modular units that can be combined or altered based on occupant needs. This flexibility promotes diverse living arrangements, from single-family homes to multi-room apartments. Notably, the design incorporates shared communal amenities, such as open plazas and green corridors, fostering social interaction among residents.
Sustainability and Environmental Considerations
The Living Pyramids exemplifies a commitment to sustainability through careful material selection and environmental integration. The primary materials employed include glass for natural light optimization, steel for structural integrity, and concrete for foundational support. Additionally, green roof systems and living wall installations enhance biodiversity and promote urban greening. The architecture effectively addresses energy-efficient strategies, emphasizing natural ventilation and passive heating techniques, ultimately reducing the building's carbon footprint.
Innovative Design Approaches
A distinct quality of the Living Pyramids is its modular construction technique, which allows for quicker assembly and cost efficiency. This method enables the project to adapt to various urban environments, encouraging replicability in different contexts. The architectural design blurs boundaries between indoor and outdoor spaces, incorporating landscaped areas that reinforce the connection to nature. The integration of natural materials, such as wood finishes within the interior, contributes to a welcoming atmosphere, while detailed architectural sections showcase the careful craftsmanship involved in its execution.
To gain a comprehensive understanding of the Living Pyramids project, it is advisable to explore the architectural plans, sections, and designs. These elements provide deeper insights into the architectural ideas and practical applications of the project, illustrating how it addresses contemporary urban challenges effectively.























