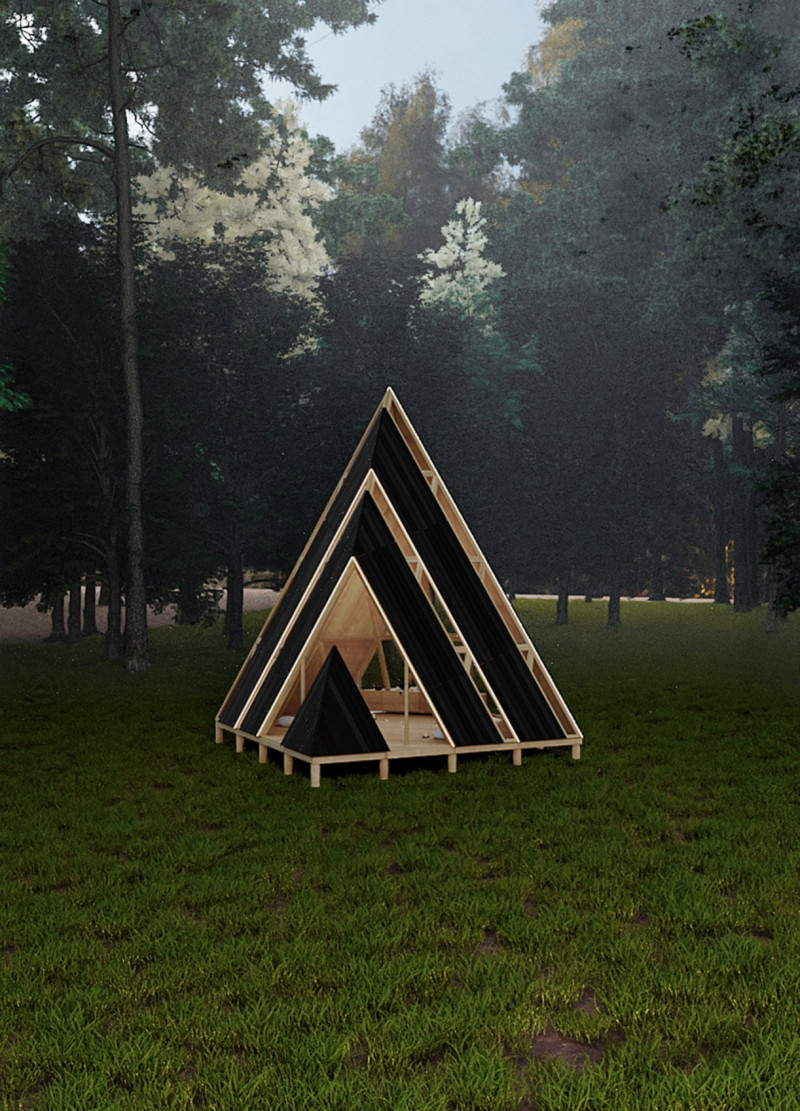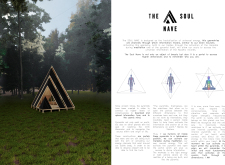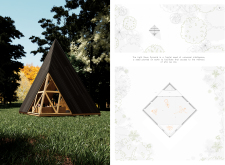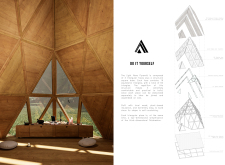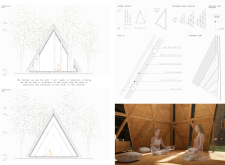5 key facts about this project
The structure is characterized by a modular design consisting of triangular facets that form a square base. Each of the four triangular sections is composed of 16 equilateral triangles, resulting in a total of 64 triangles throughout the design. This modularity supports both efficient assembly and a potential for disassembly, allowing flexibility in usage. The overall geometry is intended to symbolize growth and elevation, aligning with its spiritual purpose.
The project utilizes several key materials. Radiata pine plywood, in both 12mm and 19mm thicknesses, offers structural strength while providing a warm aesthetic. Local sheep wool insulation contributes to energy efficiency and sustainability. A waterproof membrane ensures durability against weather conditions, while NZ Radiata pine cladding serves as a natural exterior finish. Such material choices reflect an emphasis on local resources and sustainability.
The integration of natural light is a notable aspect of this design, achieved through strategically placed windows that create an immersive environment, enhancing the experience of users. The interior is lined with wooden finishes intentionally selected to foster a calming atmosphere.
Sustainability is a primary focus in the architectural approach. By utilizing local materials and environmentally friendly practices, the project positions itself within a broader context of ecological responsibility. Each architectural element contributes to a connection between built form and the surrounding environment, minimizing the ecological footprint typically associated with construction.
Unique to "The Soul Nave" is its dual role as an architectural space and a facilitator of spiritual practice. The design goes beyond mere functionality, delving into representational concerns of consciousness and connectivity. It serves as a space that encourages individual reflection while promoting community interaction through shared experiences.
For further insights into the architectural plans, architectural sections, and architectural designs of "The Soul Nave," readers are encouraged to explore the project presentation. This examination will provide a deeper understanding of the unique architectural ideas underpinning the project, as well as its conceptual framework and materiality.


