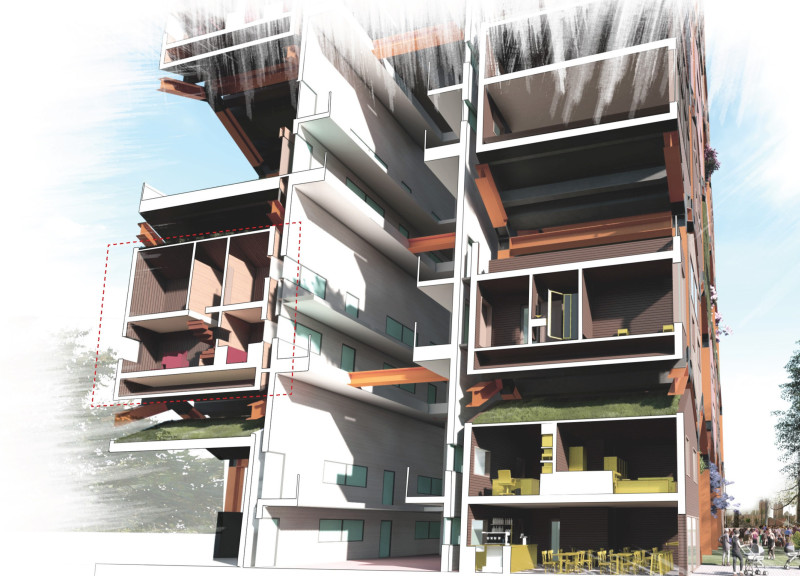5 key facts about this project
The essence of the project lies in its flexible design, allowing spaces to be easily adapted, expanded, or reconfigured according to individual and collective needs. This innovative approach is manifested through a collection of modular units that can interact and connect, creating a cohesive living environment that fosters community dialogue and collaboration. The architectural design encourages residents not just to inhabit the space but to shape it, thereby instilling a sense of ownership and pride.
B.Y.O.B. features a unique architectural identity characterized by its distinct pyramidal form, which is composed of stacked hexagonal and rectangular volumes. This innovative silhouette is not only visually engaging but also practical, maximizing available space while offering diverse spatial arrangements throughout the building. The facade employs a rich palette of materials that enhance its aesthetic complexity while addressing functionality. Reinforced concrete provides structural integrity, while lightweight steel frames support the modular components, ensuring ease of assembly and adaptability over time.
Each unit allows for varied interior configurations, which residents can modify as their circumstances change. This flexibility can accommodate growing families, fluctuating work needs, or even shifts in lifestyle preferences. The inclusion of prefabricated panels ensures a higher level of insulation and energy efficiency, aligning with the project’s commitment to sustainability. Furthermore, the integration of green roofs not only enhances thermal performance but also contributes to urban biodiversity, encouraging residents to engage with their environment positively.
An important aspect of the project is its design for communal interaction. The lower levels of B.Y.O.B. emphasize public accessibility by incorporating exhibition spaces that serve as platforms for local artists and community events. This design strategy promotes social cohesion, breaks down barriers typically found in urban environments, and encourages inhabitants to participate actively in the cultural and social fabric of their community.
Connecting pathways and shared garden spaces further facilitate interaction among residents, allowing for impromptu gatherings and fostering relationships that enhance neighborhood bonds. By thoughtfully integrating these communal areas, B.Y.O.B. cultivates an atmosphere of collaboration and support, essential for modern urban living.
As an architectural project, B.Y.O.B. stands as an exemplar of how innovative design can address the challenges of urbanity. Its emphasis on personalization, community integration, and sustainability showcases a comprehensive understanding of contemporary living needs. By creating a space that encourages active involvement from its inhabitants, B.Y.O.B. not only redefines the concept of home but also lays the groundwork for future developments.
For those looking to delve deeper into this compelling project, exploring the architectural plans, sections, and overall design concepts will provide invaluable insights into the methodologies employed and the architectural ideas that shape its functionality and aesthetics. The B.Y.O.B. project is a realization of how thoughtful architecture can facilitate a richer, more interconnected urban experience.


























