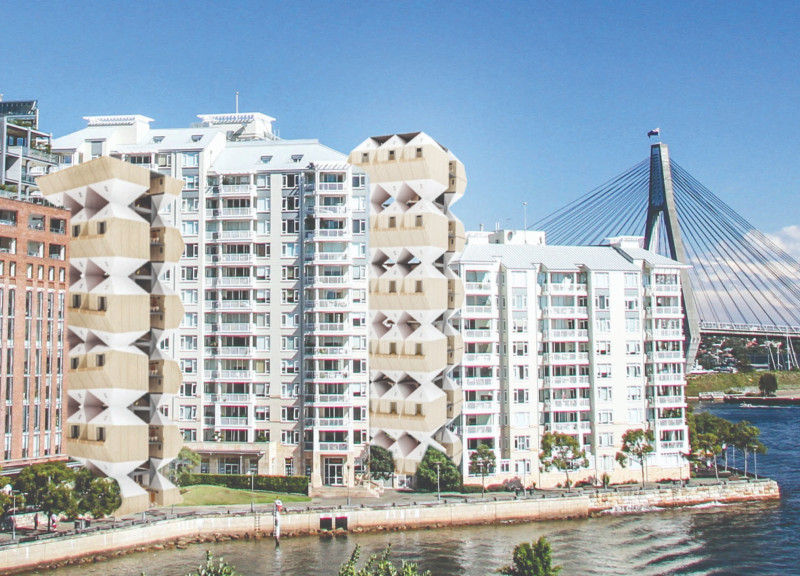5 key facts about this project
## Overview
Located in Sydney, Australia, Pyrahomes addresses the pressing challenges of urban population growth and climate change while promoting community engagement. The project combines innovative architectural forms with sustainable practices, reflecting a comprehensive understanding of urban ecology and contemporary living requirements.
## Spatial Strategy and Flexibility
The project features a distinctive pyramidal structure that optimizes space utilization, providing interior volumes that benefit from natural light and ventilation. Each housing module can be configured in single or double arrangements, offering flexibility to adapt to varying demographic needs. This adaptability not only addresses housing shortages but also accommodates the diverse lifestyles of urban residents.
## Material Selection and Sustainability
Pyrahomes emphasizes sustainability through its choice of materials, predominantly timber and concrete, which contribute to natural cooling and energy efficiency. The use of glass in windows and facades further enhances these qualities. The triangular shape of the structure not only serves a functional purpose in improving cooling efficiency but also aligns with Sydney's climatic conditions, enhancing overall energy performance. Communal areas integrated into the design, such as shared kitchens, dining spaces, and outdoor facilities, encourage social interaction among residents and promote resource-sharing, ultimately aiming to lower individual utility costs.






















