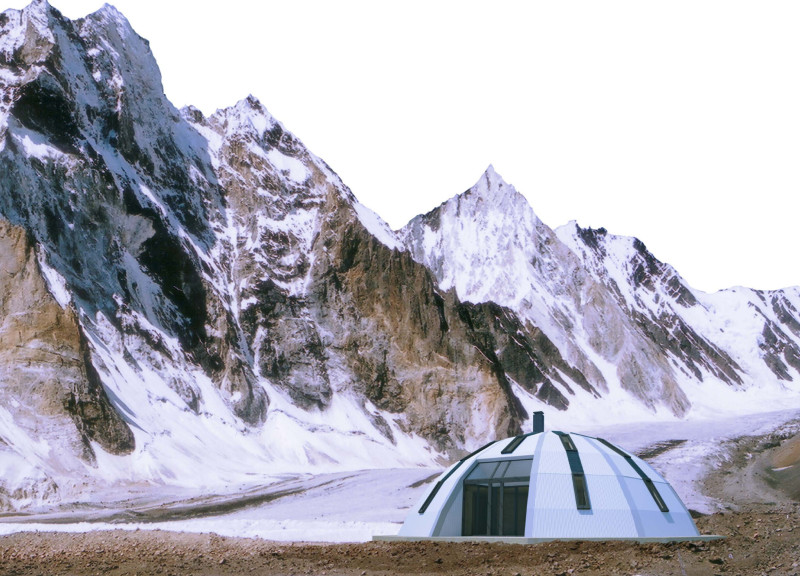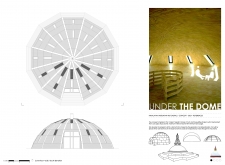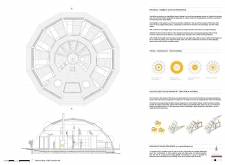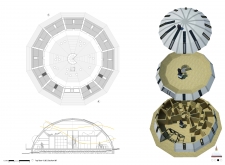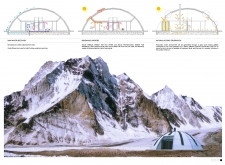5 key facts about this project
## Project Overview
The design, "Under the Dome," is situated in the Himalayan region and draws inspiration from the traditional Nepali hut known as the "Supa." The project addresses the necessity for adaptable and sustainable shelter solutions that align with the region's rugged terrain and diverse climatic conditions. By incorporating local architectural vernacular, the structure aims to create a recognizable and resilient form that can adjust to various settings within Nepal's mountainous landscape.
### Spatial Strategy and Vertical Organization
The building's primary form is an octagonal dome complemented by pyramidal extensions, producing a distinctive profile that resonates with its natural surroundings. The layout consists of multiple levels that enhance communal interactions and private retreats. The ground floor encompasses approximately 118 m², designed for communal activities such as dining and relaxation, featuring strategically positioned windows that optimize natural light and ventilation. The upper floor, measuring around 60 m², serves as a flexible space for meetings and workshops, promoting fluid movement and adaptability through its open design.
### Materiality and Sustainability
Material selection is critical for both structural stability and environmental performance. The design incorporates wood for the structural framework, glass for window fittings to allow daylight, and insulation materials to maintain thermal comfort. Steel elements provide necessary reinforcement for the structure. Employing modular construction techniques enables easy assembly and adaptation based on material availability and local practices. The roof features rainwater harvesting systems and solar thermal panels, aimed at creating a self-sufficient energy model. Additionally, passive solar heating strategies are integrated to enhance thermal efficiency, while the dome configuration promotes natural ventilation, minimizing reliance on mechanical systems. Elements are manufactured to dimensions under 2 meters to facilitate transportation through challenging terrain, enhancing the project's logistical viability in remote locations.


