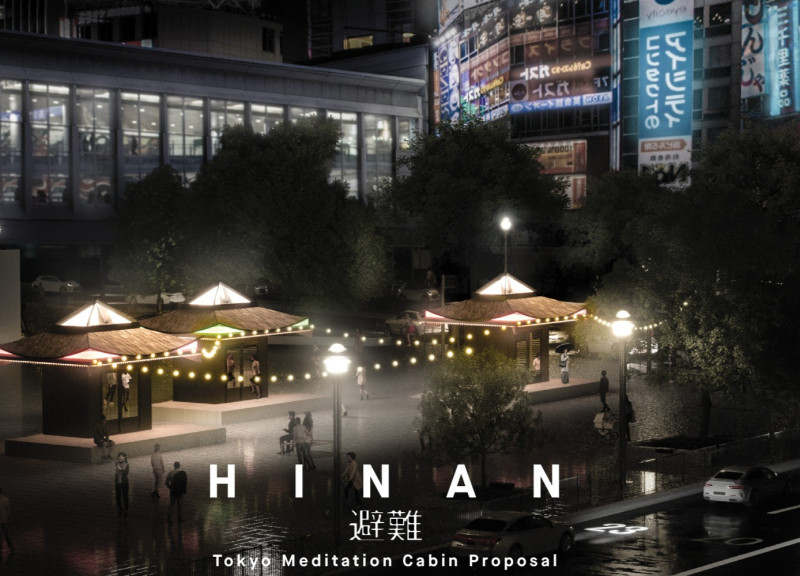5 key facts about this project
The primary function of the Hinan cabins is to provide a serene space that allows urban dwellers to step away from the hustle and bustle of city life. Each cabin is designed to facilitate individual meditation experiences while also accommodating small group sessions, thereby promoting a sense of community and shared tranquility within a busy urban landscape. This dual-purpose function highlights the versatility of the design, making the cabins suitable for both solitary mindfulness practices and communal engagements.
One of the notable aspects of this architectural design is its use of natural materials, reflecting a sustainable approach while also ensuring the cabins harmonize with their surroundings. The primary material employed in the structure is wood, specifically light wood and plywood, which infuses the interiors with warmth and creates a welcoming atmosphere. The use of insulated materials enhances the thermal efficiency of the cabins, making them comfortable year-round. Large glass panels are incorporated into the design to maximize natural light, a crucial aspect for meditation spaces as it fosters a connection to the outdoors.
Architectural elements such as pyramidal skylights serve as distinctive features, allowing sunlight to filter into the interiors while adding a sculptural quality to the roofs. This connection to natural light not only enhances the visual appeal of the cabins but also supports the meditative function by creating a calming atmosphere. Additionally, the careful consideration of acoustics through sound-dampening wall panels ensures that the space remains a peaceful sanctuary free from urban noise, further promoting relaxation and mindfulness.
The design showcases a modular approach, which allows for easy assembly and scalability. The cabins are prefabricated off-site, reducing construction time and minimizing disruptions to the surrounding urban environment. This practicality in design ensures that the cabins can be deployed efficiently across various locations, making them accessible to a larger audience. The layout of the cabins encourages adaptability, with sliding doors and flexible spaces that can be adjusted based on user needs, fostering both privacy and community interaction as desired.
Furthermore, the incorporation of elevated platforms in the cabin designs reflects a sensitivity to accessibility, addressing the needs of diverse users, including those with mobility challenges. This design detail underscores the project's commitment to inclusiveness and community well-being, enhancing its impact on the urban fabric.
The innovative aspects of the Hinan project extend beyond mere aesthetics and functional design; it represents a cultural dialogue aimed at promoting mental health in urban settings. By providing spaces that encourage mindfulness and self-care, the project aligns with broader societal trends emphasizing the importance of mental well-being in the context of fast-paced city living. The Hinan cabins invite users to engage with both themselves and their environment, reinforcing the connection between architecture and the human experience.
As you delve deeper into this project, explore the architectural plans, sections, and detailed designs that illustrate how the Hinan Meditation Cabins are meticulously crafted to serve their purpose. The architectural ideas behind this project offer insightful perspectives on how such spaces can alleviate urban stress and promote wellness. For more information and a closer look at the project elements, consider reviewing the full presentation, which showcases the nuances and thoughtfulness that define the Hinan Meditation Cabin initiative.























