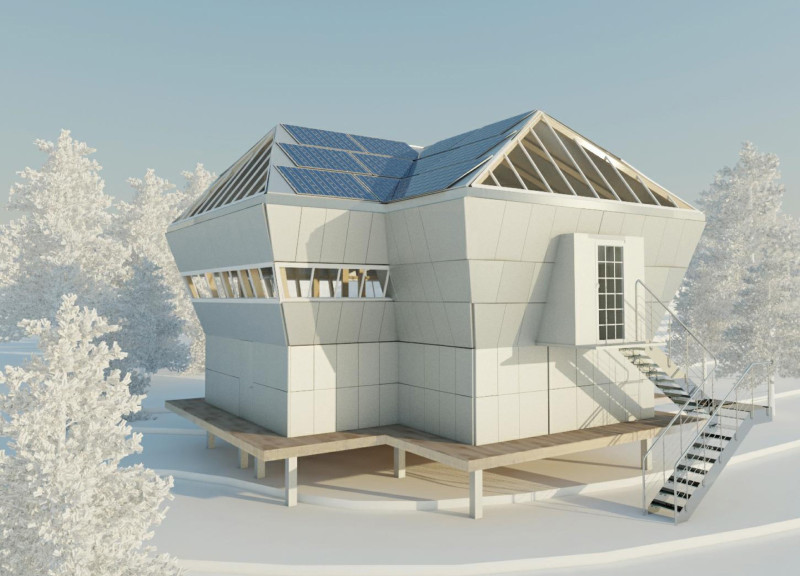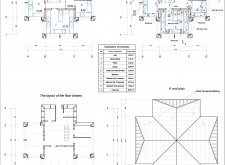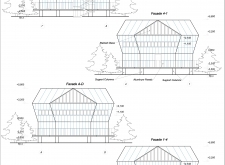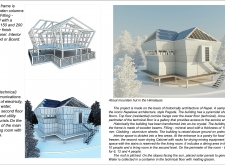5 key facts about this project
At the heart of the project lies its intended function as a guest facility, strategically positioned to offer panoramic views of the majestic mountains. The structure accommodates various living spaces, including a central living room, kitchen, dining areas, and multiple bedrooms, designed to provide a warm and inviting atmosphere for guests. Additionally, the project plans incorporate a technical floor that houses essential utilities, ensuring smooth operation and maintenance of the facility. This careful organization of space not only enhances usability but also maximizes interaction with the abundant natural beauty surrounding the site.
The project introduces several unique design approaches that set it apart in architectural practice. The pyramidal roof, reminiscent of traditional pagodas, serves as a functional element while maintaining visual connection to the cultural roots of the region. This form is not merely decorative; it effectively addresses the practical challenges posed by heavy snowfall and rain, ensuring that the building remains resilient in harsh weather conditions. Furthermore, the innovative inclusion of solar panels on the roof signifies a proactive approach toward sustainability, underscoring the project’s commitment to harnessing renewable energy sources.
Materiality plays a pivotal role in defining this architectural design, reflecting both aesthetic considerations and environmental responsibility. The primary use of wood in the frame construction adds an element of warmth and connection to the environment, while mineral wool provides effective insulation, enhancing the building's thermal performance. Durable aluminum panels are employed for the façade, ensuring that the structure withstands the rigors of the mountainous climate while also contributing to the modern language of the design. Interior spaces feature plywood and crafted boards that create a cohesive look, complementing the overall design ethos.
The project’s layout is carefully crafted to ensure accessibility and comfort. The main floor facilitates a seamless flow between indoor and outdoor spaces, encouraging social interaction among guests while maintaining individual privacy in the sleeping quarters. The gallery walk around the technical floor not only provides practical access to maintenance areas but also offers vantage points for enjoying the surrounding landscape, reinforcing the connection between the architecture and its natural setting.
In summary, the architectural design of this mountain hut exemplifies a balanced synthesis of cultural heritage, modern functionality, and sustainable practices. It stands as a testament to the potential of architecture to engage with its context both physically and culturally. This project invites interested readers to explore further, particularly the architectural plans, architectural sections, and architectural ideas that illustrate the intricacies of this impressive design. Engaging with these elements will provide deeper insights into how this project successfully navigates the challenges of building in a remote, environmentally sensitive area while honoring the rich architectural traditions of Nepal.


























