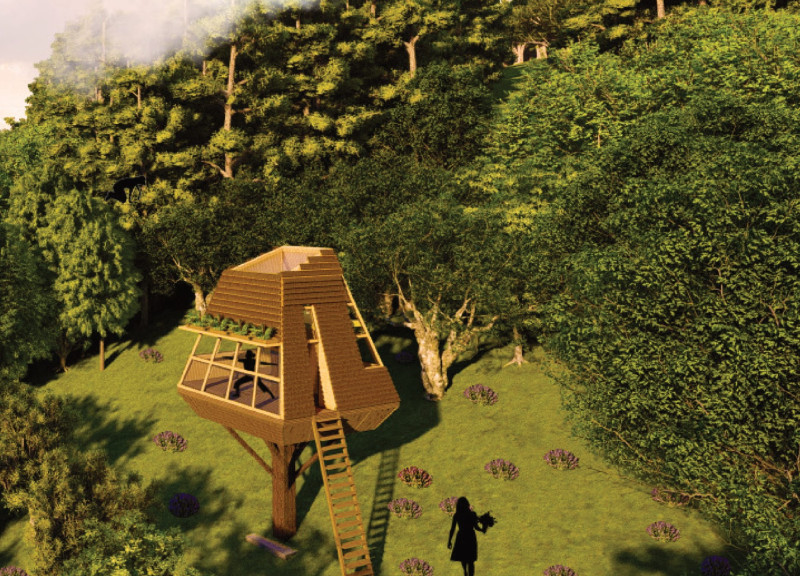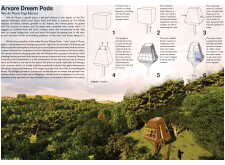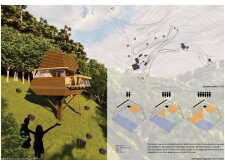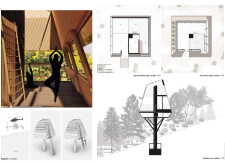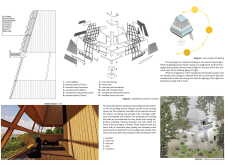5 key facts about this project
The Dream Pods serve multiple functions, offering spaces that cater to both solitary reflection and group experiences. Each pod is designed with a modular approach, allowing flexibility in how the space is utilized. Accommodations for up to six visitors facilitate communal interaction, while also ensuring that individuals can find the privacy necessary for introspection. This duality in design embraces the principles of shared community within a holistic environment.
Key elements of the architectural design include a cubical base that transitions into a pyramidal top, which subtly echoes natural forms found in the nearby forest. This geometry not only contributes to the aesthetic appeal of the pods but also helps to integrate them seamlessly into the landscape, minimizing their visual impact. The elevated structure is supported by a series of steel columns, which enhances the sense of seclusion and allows for unobstructed views of the picturesque surroundings.
Materiality is a fundamental consideration in the Dream Pods' design, with an emphasis on sustainability and regional context. The use of cork cladding pays homage to Portugal’s rich tradition of cork production, offering excellent insulation while blending gracefully with the natural environment. Plywood panels are utilized for their warm aesthetic and durability, creating inviting interiors. Incorporating transparent photovoltaic panels showcases a commitment to harnessing renewable energy, allowing the pods to capture sunlight while letting in natural light. This thoughtful combination of materials not only ensures structural integrity but also promotes energy efficiency.
The interior spaces of each pod are intentionally crafted to enhance user experience. Skylights and large windows blur the lines between indoor and outdoor environments, fostering a deep connection to nature and maximizing natural light. The layout is designed to facilitate various activities, enabling transitions between meditation, sleeping, and social interactions. This versatility is enhanced by the careful selection of surrounding landscaping, which includes local herbs known for their calming properties, further enriching the sensory experience of the users.
Unique design approaches are evident throughout the Dream Pods project. By drawing on principles of biomimicry, the architecture reflects forms and patterns found in nature, promoting a sense of harmony and balance. The integration of sustainable practices, such as utilizing rainwater harvesting systems and landscape irrigation, places the project at the forefront of environmentally conscious architecture. The design encourages visitors to engage with their natural surroundings actively, reinforcing the retreat's core philosophy of mindfulness and self-discovery.
The Árvores Dream Pods stand as a testament to how architecture can influence well-being and personal growth. This project illustrates a mindful merging of design and nature, creating authentic spaces for meditation and relaxation. For those interested in architectural plans, sections, and ideas, exploring the full presentation of this project will provide deeper insights into its innovative design and thoughtful execution. Therefore, readers are encouraged to investigate the various aspects that make this project a noteworthy example of contemporary architecture in harmony with its environment.


