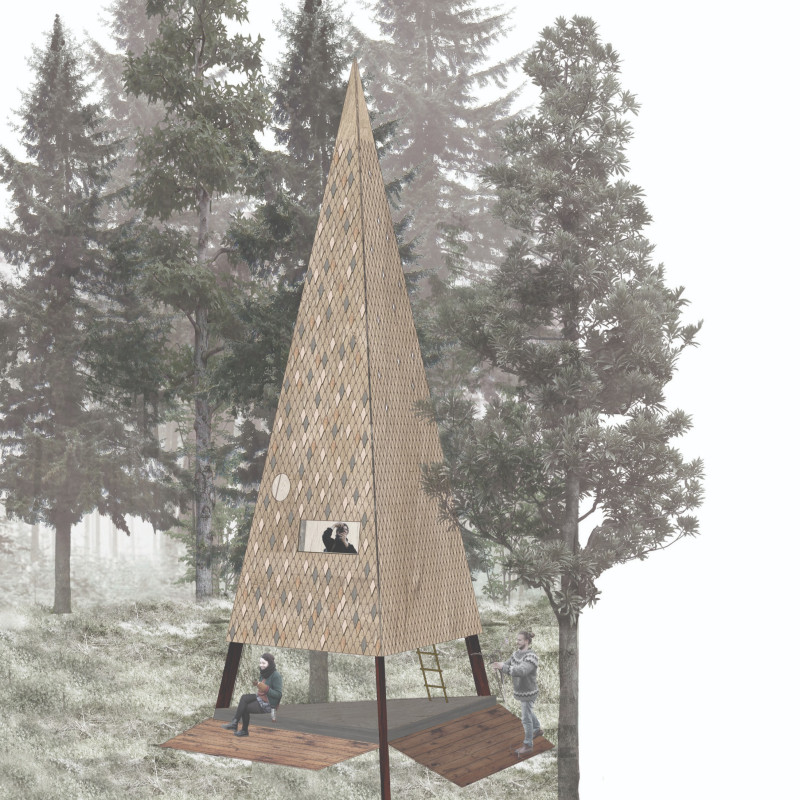5 key facts about this project
### Project Overview
The Forest Nest is a cabin strategically located near a trekking route in Latvia, designed to integrate with the surrounding landscape while emphasizing sustainability, local materiality, and adaptive use of space. Its distinctive pyramidal form establishes a visual and thematic connection to the forest, reflecting a design intent that prioritizes harmony with nature.
### Geometry and Structural Functionality
The cabin's pyramidal shape serves both symbolic and functional purposes. The triangular silhouette conveys strength and stability, while the steep roof design facilitates effective snow runoff during winter, reducing stress on the structure. This design choice also creates dynamic shadow patterns in the summer, enhancing the outdoor experience. The structure features three defined levels: an open lower level for communal activities, a central core that offers panoramic views, and an upper niche level that provides unique perspectives of the forest. Each level is tailored to enhance user interactions with the environment, fostering a deeper connection with nature.
### Material Selection and Sustainability
Local wood is the primary material, reflecting a commitment to sustainability and cultural heritage. The use of local wood shingles not only contributes to the aesthetic appeal but also integrates the cabin into its forest context. Fir wood is chosen for its thermal properties, while fir needles are innovatively employed for insulation, highlighting a sustainable approach to resource utilization. Untreated pine cladding further enhances durability and aesthetic qualities. This thoughtful selection of materials supports ecological values and promotes the local economy, reinforcing the narrative of environmental stewardship embedded within the design.
The cabin's adaptability to seasonal changes enhances its functionality, allowing for semi-permeable conditions in summer that invite natural breezes and views, while adopting a more enclosed form during winter. This versatility contributes to the structure's longevity and relevance throughout the year.






















