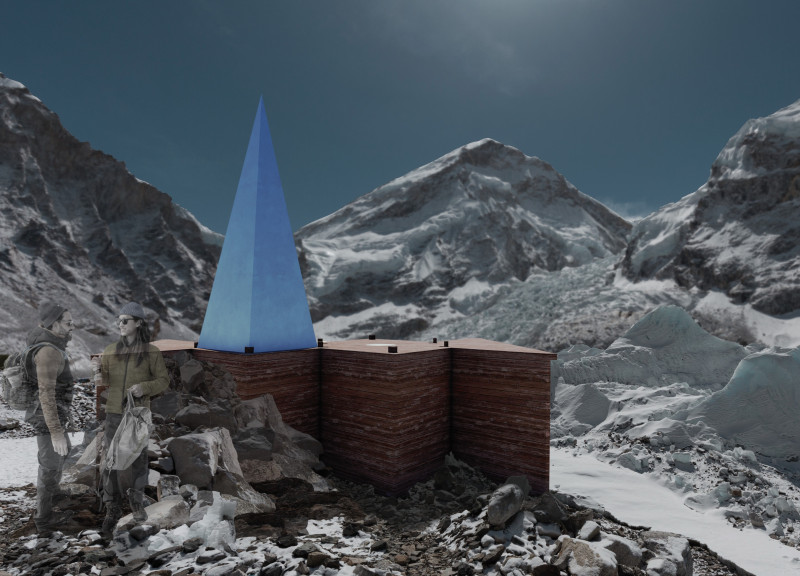5 key facts about this project
This design functions primarily as a portable restroom solution that effectively addresses the needs of users in extreme conditions. Traditional sanitation options are frequently impractical in such locations, where logistical challenges, harsh weather, and landscape disruption are all critical considerations. The toilet unit offers a compact structure that can be transported easily, allowing for rapid deployment without the need for extensive construction or alteration of the natural terrain.
The essential elements of the project include its innovative foldable feature, which distinguishes it from conventional toilet facilities. When not in use, the unit can be collapsed, making it easier to transport to remote locations while also taking up minimal space. This design approach reflects a conscious intention to reduce the physical footprint of the structure on the landscape, which aligns with sustainable architecture principles.
The structure achieves durability and efficiency through carefully selected materials. The walls consist of sustainable wood, providing both structural integrity and a natural aesthetic, establishing a sense of harmony with the surrounding environment. The roof is designed using transparent materials such as glass or polycarbonate, allowing natural light to illuminate the interior. This choice enhances the user experience by creating a more pleasant atmosphere inside the unit, minimizing the feel of confinement typically associated with portable toilets.
The integration of an effective ventilation system represents another important aspect of the design. It addresses common issues related to odors and air quality, which can be heightened in enclosed spaces. This feature demonstrates how architectural ideas can prioritize user comfort without losing sight of functionality.
Energy generation is another key component of the overall architectural design. The implementation of a generator capable of utilizing renewable energy sources underscores the project’s commitment to sustainability. This element not only powers the lighting within the unit but also enables additional features that enhance the user experience, making the facility more versatile and accommodating.
What sets this project apart is its holistic design approach, which carefully considers the interaction between the built environment and the natural world. The pyramidal roof profile’s design is tailored for snow shedding, essential in high-altitude settings, ensuring that the unit functions effectively in varying weather conditions. This consideration reflects a deep understanding of the environmental challenges facing the target geographical areas.
The project embodies several unique design approaches that make it not merely a functional tool but also an integrated part of the landscape. By prioritizing ecological respect and user experience, the project shows how architecture can adapt to the needs of its surroundings.
For further insights into this innovative architectural project, including architectural plans, architectural sections, and additional architectural designs, readers are encouraged to explore the project presentation. This deeper dive will reveal further architectural ideas that enhance our understanding of the design’s impact within its context and its potential applications in remote sanitation solutions.























