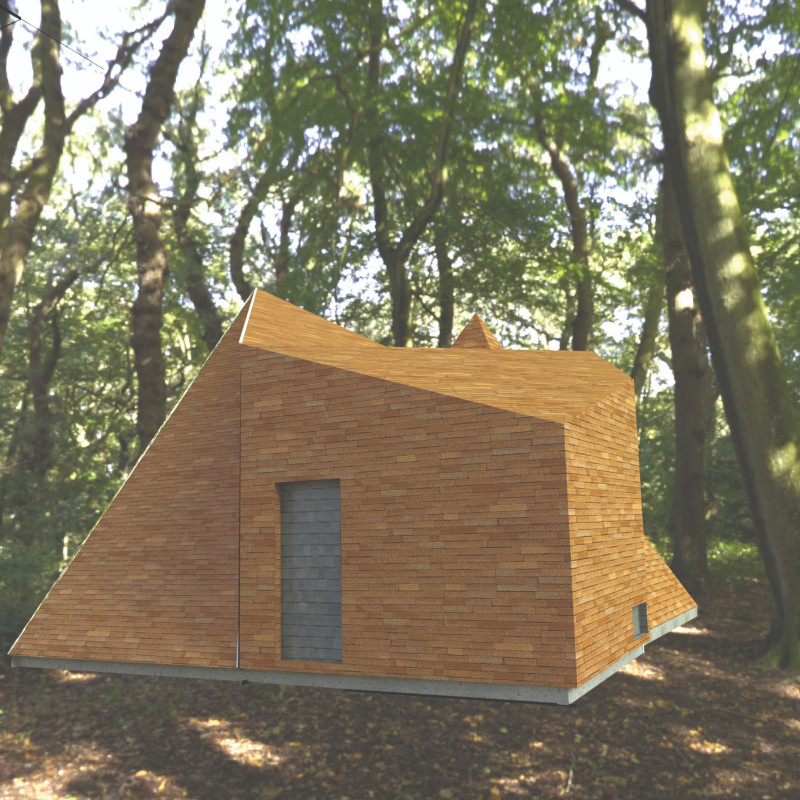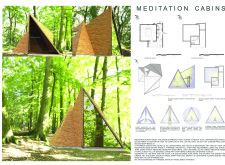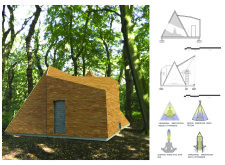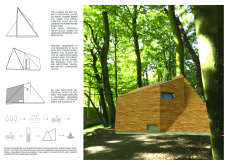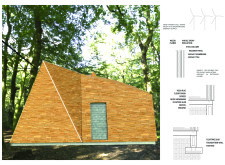5 key facts about this project
The cabins feature pyramidal structures, an architectural choice rooted in the belief that such shapes facilitate mental clarity and focus during meditation. Each cabin is meticulously oriented to maximize natural light and views of the surrounding landscape, promoting a direct connection to nature. The project exemplifies a modern approach to wellness architecture, addressing the need for peaceful environments in today's fast-paced world.
Unique Design Approaches
One of the standout features of this project is the use of sustainability as a core principle in both design and functionality. The cabins are equipped with a biomass heating system, utilizing waste materials to maintain a comfortable climate without relying heavily on external power sources. This system underscores the project's commitment to environmental responsibility.
In addition to biomass, there are provisions for integrating wind power, ensuring that the cabins can operate independently by harnessing renewable energy. The choice of materials further reflects an eco-conscious philosophy, with wooden planks for cladding providing insulation, while a combination of steel columns offers structural integrity without compromising the visual connection to nature.
Moreover, the architectural design promotes a seamless interaction between indoor and outdoor spaces. Large windows and carefully designed entryways invite natural elements into the meditation rooms, fostering an immersive experience that encourages deeper relaxation and reflection. The spatial organization also facilitates various meditation practices, accommodating both individual and group sessions.
Detailed Design Features
The interior layout of the cabins is intentionally minimalist, featuring open spaces that prioritize functionality without clutter. Each meditation room is designed with a yoga rug to enhance comfort during practice, while the selected finishing materials are chosen for their ability to create a soothing atmosphere.
Additional design elements include sloped roofs that not only enhance the aesthetics but also efficiently manage rainwater runoff and ensure durability against harsh weather conditions. The geometry of the cabins aids in directing airflow, contributing to a naturally ventilated environment.
The project is strategically designed to adapt to various terrains, showcasing versatility in application. This adaptability, combined with unique geometric forms and sustainable practices, distinguishes this meditation cabins project from conventional structures, marking it as a significant contribution to wellness architecture.
For further insights into the architectural plans, sections, and designs that underpin this project, readers are encouraged to explore the comprehensive project presentation. Detailed architectural ideas are crucial for understanding how this project embodies the principles of mindfulness and environmental sustainability.


