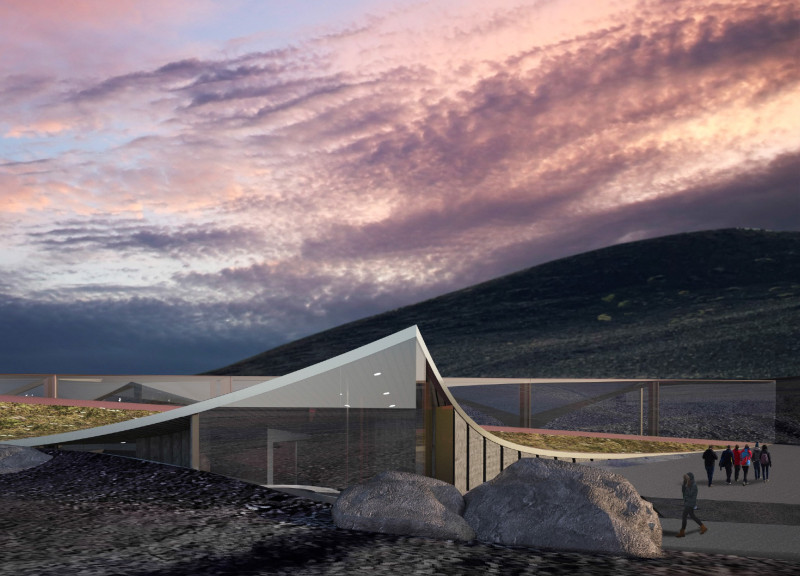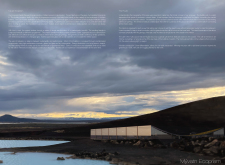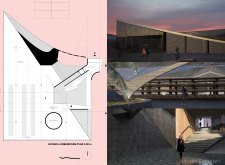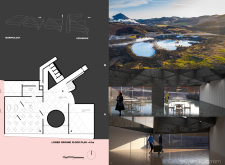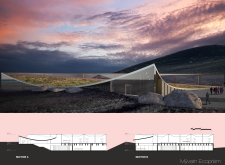5 key facts about this project
At its core, the project represents a commitment to sustainability through its adaptive reuse of local materials and incorporation of renewable energy sources. The architectural design facilitates a unique spatial experience, utilizing modular forms that enhance usability while responding to the topographical features surrounding the site. The building’s footprint is carefully organized into functional zones, allowing for seamless transitions between indoor and outdoor spaces. Visitors are welcomed into areas such as a café, a greenhouse, and multi-purpose rooms that enhance community engagement and interaction.
Several important components within the design contribute to the project's functionality and aesthetic appeal. The use of large glass facades not only maximizes natural light penetration but also frames picturesque views of the surrounding landscape. This establishes a close relationship between the interior atmosphere and the external environment, inviting the natural beauty of Iceland into the daily experiences of its occupants. The strategic placement of inverted pyramidal elements serves a dual purpose; they act as natural light catchers and contribute to the building’s distinctive architectural profile.
Material selection plays a critical role in reinforcing the project’s commitment to ecological values. High-performance concrete provides durability while ensuring the structural integrity necessary for the region's climatic demands. The warmth of glued laminated timber adds an organic touch, creating inviting spaces that resonate with the natural context. Additionally, the incorporation of geothermal technology underlines a practical approach to energy efficiency, utilizing local resources to create a sustainable energy loop.
The project’s unique design approaches are reflected in its consideration of climatic conditions and environmental context. The architectural strategy emphasizes the importance of passive heating and cooling principles, allowing the building to adapt to varying weather patterns throughout the year. This responsive design element not only enhances user comfort but also minimizes the reliance on artificial energy sources, embodying a holistic view of architectural responsibility.
The thoughtful circulation pathways interspersed within the structure encourage visitors to explore the building while appreciating its intimate connection to the surrounding nature. This approach fosters a sense of discovery and engagement, inviting occupants to immerse themselves in both the architecture and the landscape. By merging functional spaces with educational programs emphasizing local ecology, the project continually reinforces its role as a community hub while advocating for sustainable practices.
Overall, the project near Lake Mývatn stands as a testament to the role of architecture in bridging human experience with environmental stewardship. It exemplifies how design can proactively engage with nature while serving the needs of the community. For those interested in delving deeper into the architectural plans, sections, designs, and ideas that shape this project, it is encouraged to explore the full presentation to uncover the intricate details and innovative solutions that define this sustainable architectural endeavor.


