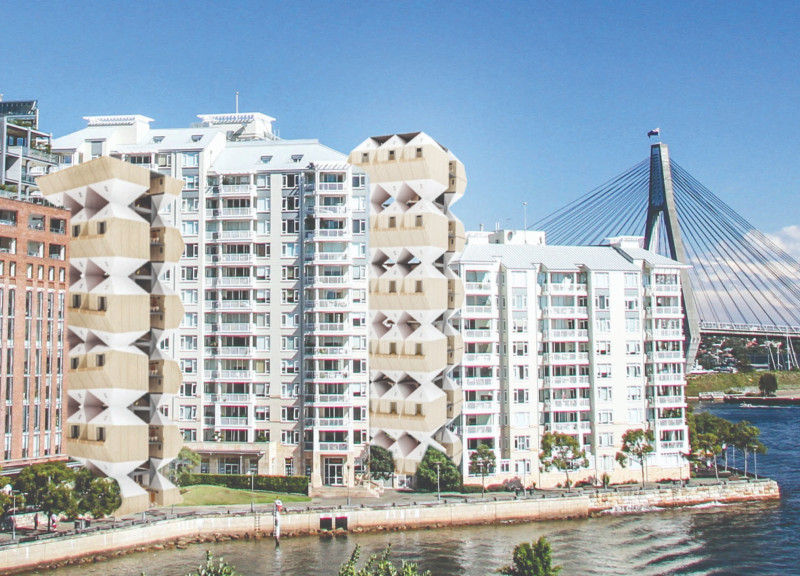5 key facts about this project
At its core, Pyrahomes serves not only as a residential complex but also as a catalyst for community interaction. The innovative design employs a series of pyramidal structures that maximize vertical space while creating an engaging living environment. This architectural approach not only enhances the visual landscape but also promotes a sense of connection among residents, thus reinforcing community bonds. The project embodies a forward-thinking philosophy, emphasizing the importance of social gathering spaces integrated with individual living units.
The housing units within Pyrahomes are meticulously designed to offer flexibility and comfort. Each unit features a customizable layout that can accommodate a variety of family sizes and living arrangements. This adaptability is critical in urban settings where space is often limited. The residential modules are constructed from sustainable materials, including timber for structural integrity, glass to permit natural light, and steel and concrete for stability. This careful selection of materials not only supports the project’s environmental goals but also contributes to a warm, inviting atmosphere in each living space.
The unique pyramidal shape of the buildings offers several benefits, particularly in terms of environmental efficiency. The design facilitates natural ventilation and light flow, reducing reliance on artificial heating and cooling systems. This integration of passive design principles not only minimizes energy consumption but enhances the overall quality of life for residents. By prioritizing environmental responsiveness, Pyrahomes demonstrates a commitment to sustainability that is essential in contemporary architectural practice.
Central to the project is the emphasis on communal spaces. These areas are designed to encourage social interaction, differing from more traditional housing layouts that often isolate individuals. Features such as shared gardens, barbecue areas, and meeting rooms allow residents to gather, fostering a sense of community that is often lacking in urban environments. The deliberate placement of these communal facilities ensures accessibility and promotes a vibrant social atmosphere.
Moreover, the careful arrangement of the units and communal spaces in Pyrahomes reflects a strategic approach to urban design. The layout considers not only the individual needs of residents but also the collective experience of living in a community. By offering spaces that adapt to various functions, the design actively engages residents, encouraging them to participate in communal life.
The overall architectural design of Pyrahomes not only resonates aesthetically with the urban fabric of Sydney but also indicates a shift towards more holistic living environments. The project stands out for its innovative approach to addressing housing demands while considering the ecological impact and social implications of urbanization. This thoughtful integration of structure, materiality, and community orientation makes Pyrahomes a relevant case study in contemporary architecture.
For those interested in a deeper understanding of the architectural concepts behind Pyrahomes, including detailed architectural plans, architectural sections, and architectural designs, exploring the project presentation will provide valuable insights into its design philosophy and practical applications. This project not only reimagines urban living but also sets a standard for future developments in densely populated areas.


























