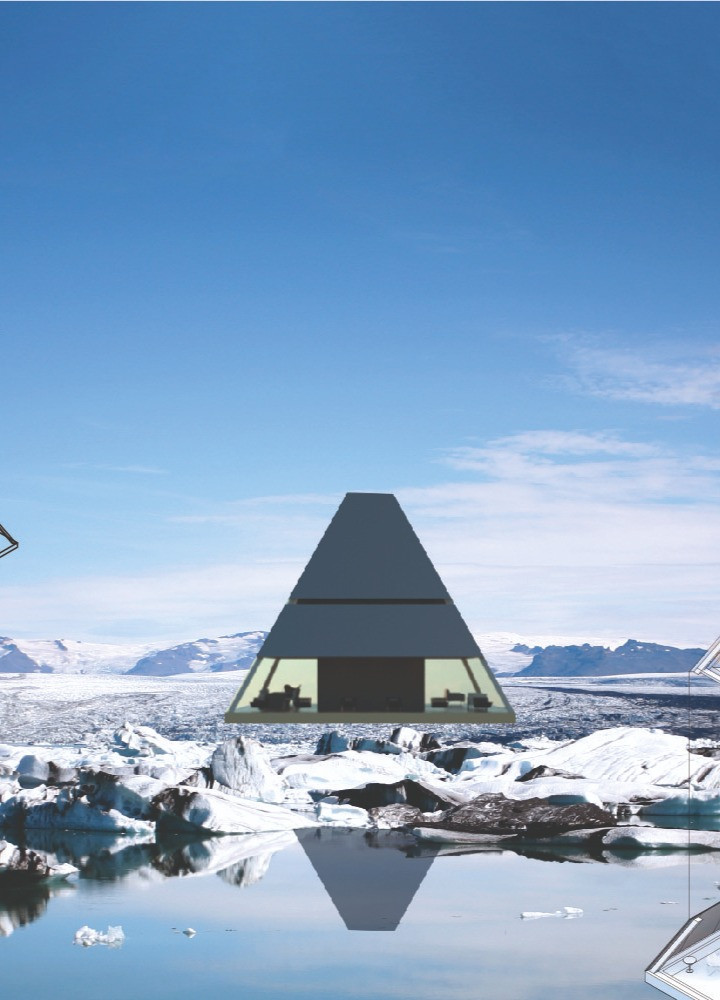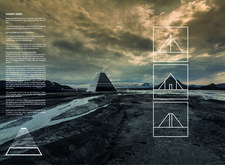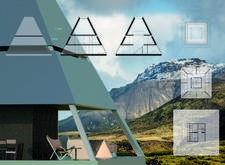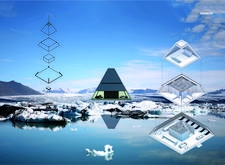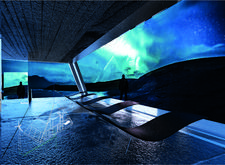5 key facts about this project
### Overview
Edjfall House is located in Iceland, strategically designed to withstand the region's severe weather conditions while engaging with the surrounding landscape. The intent of the project is to create a resilient living environment that harmonizes with the natural topography, allowing residents to experience the unique beauty of the Icelandic terrain.
### Spatial Configuration and Functionality
The interior layout emphasizes flexibility and social interaction through its open-plan design, allowing for various configurations that accommodate both communal activities and private moments. Spaces are arranged thoughtfully, with living areas, kitchens, and sleeping quarters positioned to enhance functionality and take advantage of panoramic views. This careful planning includes staircases and multiple access points, ensuring mobility and accessibility throughout the home.
### Material Choices and Sustainability
The selection of materials plays a critical role in the performance and environmental sustainability of Edjfall House. Key materials include reinforced concrete for structural durability, extensive glass panels to maximize natural light and capitalize on solar heat gain, warm wood accents that reflect traditional Icelandic architecture, and steel for robust framework support. This combination not only reinforces the house's resilience against harsh weather but also establishes a visual connection with the landscape, acting as both an aesthetic and functional element of the design.


