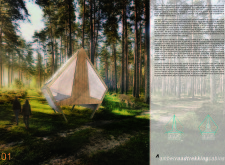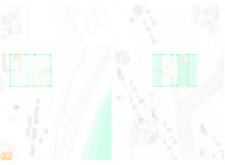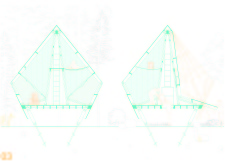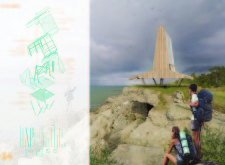5 key facts about this project
# Amber Road Trekking Cabins: Architectural Design Report
## Project Overview
Located in a forested area typical of Northern Europe, the Amber Road Trekking Cabins project aims to provide a distinctive lodging experience for trekkers and nature enthusiasts. The design of the cabins integrates modern architectural elements with traditional forms, offering a contemporary reinterpretation that aligns with the natural landscape.
## Architectural Form and Functional Design
The cabins feature a geometric form with sharp angles and pyramidal roofs, drawing inspiration from traditional church steeples and symbolizing a connection to nature. Elevated on stilts, the structures minimize their ecological footprint, enhancing views and interaction with the surrounding environment. The interior layout is engineered for efficient use of space, incorporating flexible sleeping arrangements and multifunctional areas. Modularity in design accommodates diverse group sizes, while dynamic facades allow adjustments for airflow and landscape views, fostering a close relationship between the occupants and the natural surroundings.
## Materiality and Sustainable Practices
Sustainable material choices are paramount in this project. The structural framework and cladding primarily utilize locally sourced wood, imparting warmth and harmony with the environment. Canvas elements are incorporated for their light transmission and ventilation qualities, while steel components ensure durability. The construction employs a "kit of parts" approach that promotes efficient assembly and disassembly, reducing time and costs associated with production. This method aligns with eco-tourism’s goals, facilitating easy relocation and minimal disruption to the landscape. Additionally, the engineered components are designed to minimize waste and support recycling at the end of their lifecycle, reflecting a commitment to ecological responsibility in architectural practices.























































