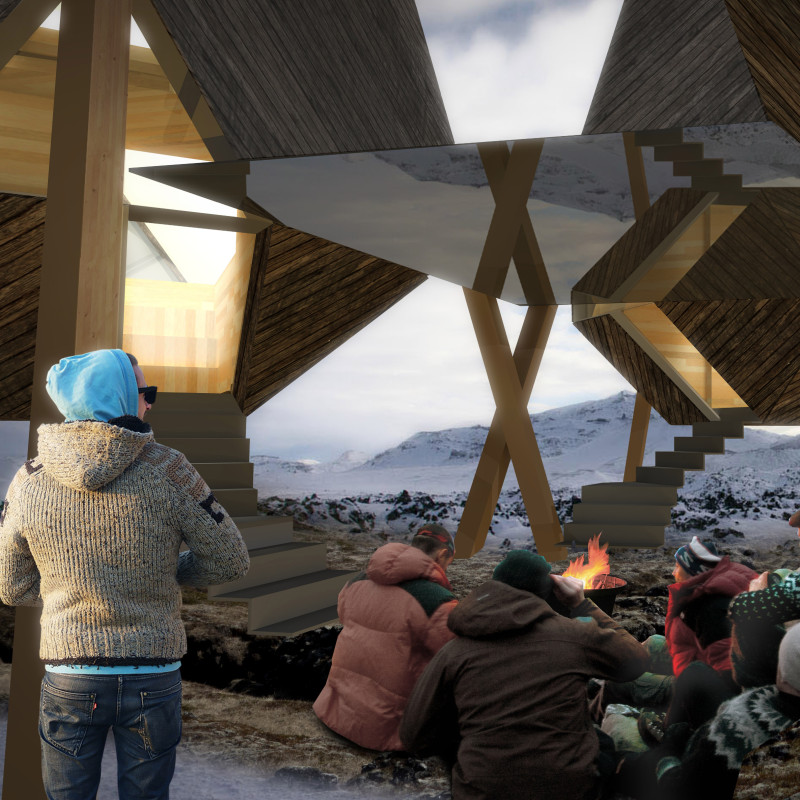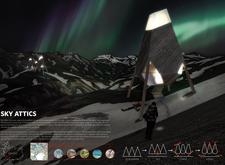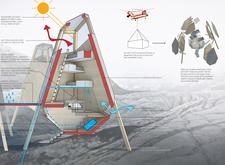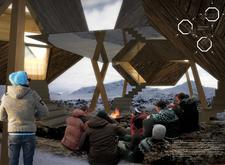5 key facts about this project
At its core, the Sky Attics project represents a commitment to both environmental consciousness and modern comfort. By elevating the individual cabins above ground, the design minimizes its ecological footprint, preserving the land while enhancing the overall outdoor experience for its users. Each structure is designed as a modular unit that can be easily transported and assembled, reflecting a keen understanding of the logistics involved in remote site development.
The primary function of the Sky Attics is to provide a unique and immersive accommodation experience. The cabins serve not only as sleeping spaces but also as hubs for social interaction, encouraging a sense of community among travelers. Each unit includes essential amenities such as kitchens and communal areas, allowing guests to share meals and stories, fostering connections in a tranquil setting. The integration of private sleeping quarters ensures that individuals can retreat to a personal space when desired, balancing social engagement with privacy.
Significant aspects of the design include the use of traditional forms adapted for contemporary needs. The pyramidal shape of the cabins pays homage to Iceland's architectural heritage while presenting a fresh interpretation that speaks to modern design sensibilities. This form is functional as well as aesthetically pleasing, as it facilitates effective water drainage and snow load management, which are crucial in Iceland's challenging climate.
Material selection is another crucial detail in the Sky Attics project. The design utilizes larch wood for both interior and exterior surfaces, which not only offers a warm, natural appearance but also enhances thermal performance, making the structures energy-efficient. Metal paneling is incorporated for its durability and weather resistance, essential in this geographic location, known for its extreme weather conditions. Generously-sized glass elements are strategically placed to maximize natural light and provide panoramic views of the breathtaking landscape. These windows are designed with attention to thermal insulation, allowing guests to enjoy the scenery without compromising energy efficiency.
Sustainability is woven into the very fabric of the Sky Attics project. Solar panels are integrated into the structure to generate renewable energy, supporting off-grid living. Additionally, geothermal systems harness the earth’s natural heat for efficient heating and water management, further reducing the ecological impact of the project. Rainwater harvesting systems reflect a proactive approach to resource management, ensuring the cabins utilize local resources responsibly.
The internal layout of the Sky Attics cabins is carefully considered to optimize both space and function. Each cabin comprises a multi-tiered design that encourages exploration and interaction. The entry level provides essential storage and mechanical spaces, enabling ease of movement throughout the structure. The main level features communal areas designed to bring people together, fostering a sense of belonging while enjoying the natural surroundings. Private sleeping areas on the upper level offer a retreat from communal spaces, highlighting a thoughtful balance between socialization and solitude.
Sky Attics stands out from typical architectural solutions by prioritizing minimal land disruption and a harmonious relationship with nature. Its design not only accommodates functional needs but also enhances the overall travel experience by embodying an ethos of connection—both to the environment and to fellow travelers. This project serves as a model for future developments, demonstrating how modern architecture can respect and engage with its surroundings.
For more in-depth insights into the Sky Attics project, including its architectural plans, sections, and design ideas, readers are encouraged to explore the full presentation. This will provide a deeper understanding of the innovative approaches taken within this architectural endeavor.


























