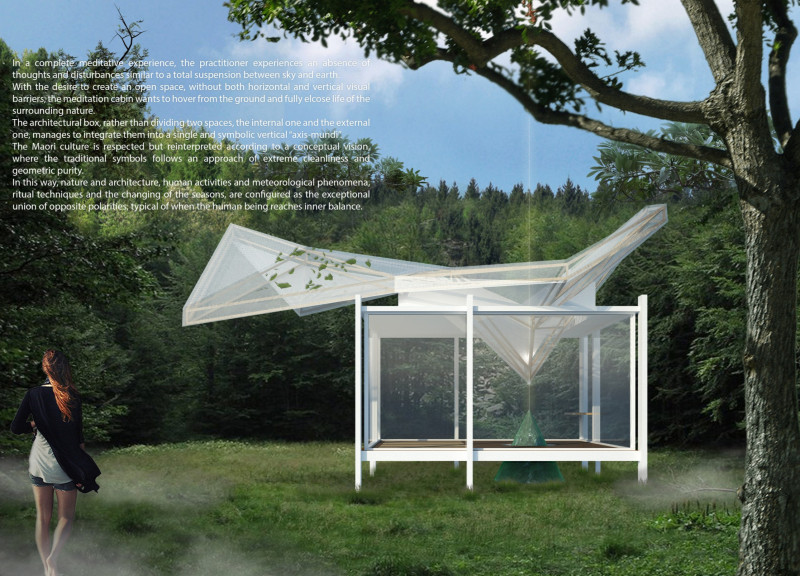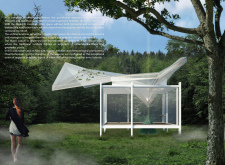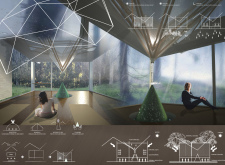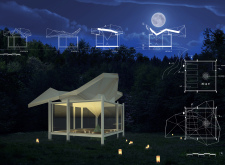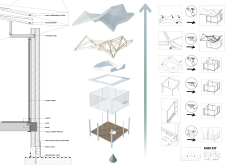5 key facts about this project
The external structure features an angular roof that appears to float above the main cabin, constructed using a colored linen waterproof fabric that allows natural light to filter through. The choice of materials includes wooden beams that form the primary frame, providing a warm aesthetic. Expansive glass walls contribute to transparency, enabling unobstructed views of the surrounding landscape. Additionally, the use of stone in the foundational elements creates a robust base that signifies permanence and connection to the earth.
Unique Design Features
What differentiates this project from many others is its thoughtful integration of the Māori concept of "axis-mundi," which symbolizes the connection between heaven and earth. This thematic approach is reflected in the vertical alignment of the structure and its harmonious proportions. The central feature of the cabin is a pyramidal altar made from a naturally sourced green stone, serving both as an aesthetic focal point and a functional space for meditation and rituals.
The cabin’s design prioritizes sustainability and environmental symbiosis. It employs rain-permeable materials, allowing rainwater to naturally filter into the earth, while the incorporation of photovoltaic panels ensures energy efficiency. Furthermore, the layout allows for natural ventilation, optimizing the climate within the cabin without relying heavily on mechanical cooling systems.
Interior and Spatial Composition
Inside the cabin, the spatial configuration is designed to support both individual and group meditative practices. Open areas facilitate flexible usage, accommodating various healing and introspective rituals. The interplay of light and space is carefully choreographed, with the positioning of walls and openings creating a dynamic environment that shifts throughout the day.
The emphasis on natural materials—wood, glass, and stone—enhances the sensory connection to the outdoors, encouraging occupants to engage with the surroundings meaningfully. The interior maintains simplicity and clarity, focusing on the essential aspects of meditation and relaxation.
In summary, this meditation cabin stands out due to its cultural resonance, unique spatial qualities, and sustainable design strategies. For further exploration of this architectural project, including architectural plans and sections, please refer to the project presentation to gain deeper insights into the design elements and ideas that define this work.


