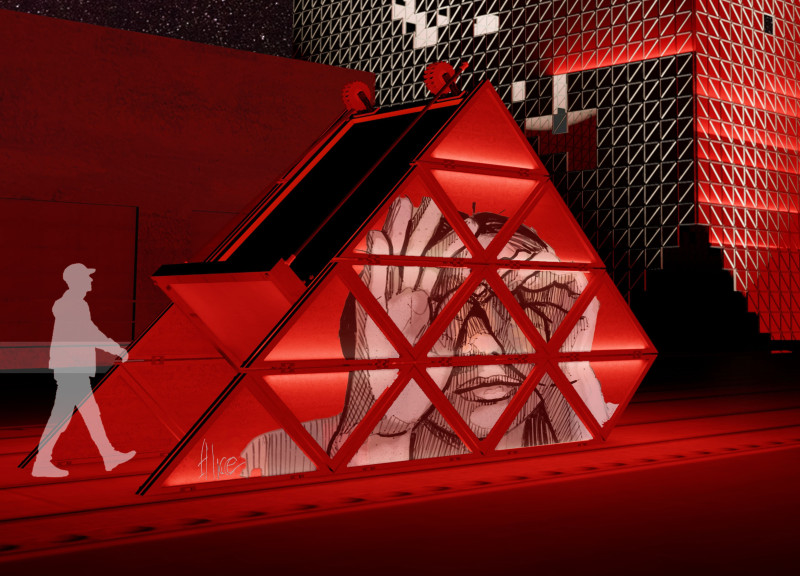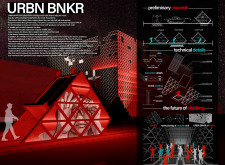5 key facts about this project
Architecturally, the project is characterized by its distinct pyramidal form, which is not only visually engaging but also functional. This bold geometry serves to encapsulate the vibrant energy of the performance space while creating a dynamic interplay of light and shadow that enhances the overall atmosphere inside. As patrons enter, they are guided through a carefully designed entrance that leads directly to a spacious dance floor, an essential component of the venue that fosters a sense of belonging and community among attendees.
The URBN BNKR emphasizes a commitment to sustainable practices, as reflected in its material choices. The structure predominantly utilizes recycled metal, which reinforces its environmentally conscious design while allowing for the creation of a resilient framework. Large glass panels integrate seamlessly into the façade, blurring the boundaries between the indoor environment and the external urban context. This approach not only invites natural light into the space but also establishes visual connections to the surrounding cityscape, allowing for a sense of continuity and engagement with the outside world.
Wood is thoughtfully employed throughout the project, particularly in flooring and specific soundproofing elements. This choice not only contributes to the acoustic performance of the venue but also enhances the tactile quality of the interior, which is an important aspect of any immersive experience centered around music. Additionally, the project incorporates high-performance acoustic insulation to ensure that the sound quality within the dance floor remains pristine while minimizing the impact of external noise.
One of the standout features of URBN BNKR is its advanced light and sound systems, integral to delivering a comprehensive sensory experience. The intelligent lighting setups are designed to interact with the music, creating an atmosphere that evolves in response to the performances. This dynamic interaction between sound and light fosters an engaging environment, allowing attendees to become fully immersed in the experience.
URBN BNKR effectively challenges traditional notions of nightlife spaces, positioning itself as a model for the future of clubs. By prioritizing flexibility and safety, it offers insights into how architectural design can adapt to changing social dynamics while still promoting a vibrant cultural scene. The focus on community building through architecture reflects a broader movement within the field, encouraging designers to create spaces that foster connection and resilience among users.
The URBN BNKR project stands as a compelling illustration of how architecture can respond to contemporary challenges in innovative ways. By exploring the nuances of its architectural plans, sections, and detailed designs, readers can uncover the depth of thought and consideration that underpins this project. This analysis invites you to delve deeper into its architectural ideas, examining how URBN BNKR not only addresses the current needs of its users but also helps pave the way for a thoughtful, sustainable, and expressive future in urban nightlife.























