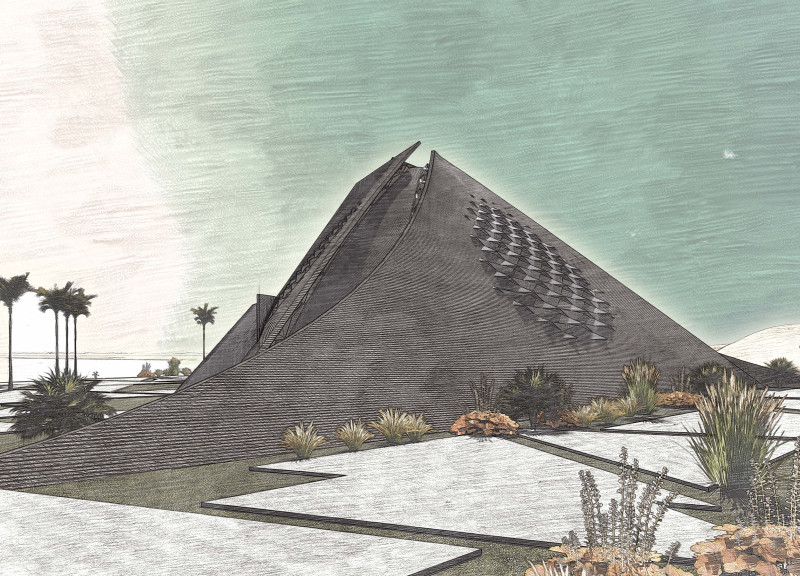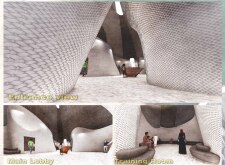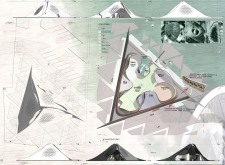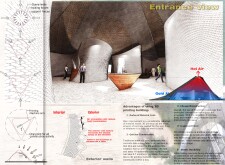5 key facts about this project
The building features a pyramidal form, which is not only aesthetically significant but also enhances structural integrity and promotes energy efficiency. This geometric design facilitates natural ventilation and light penetration, contributing to a comfortable indoor environment. The project showcases advanced material usage, including concrete and possibly bioplastics, providing robust structure while minimizing environmental impact.
Innovative 3D printing technology is central to the design's method of construction. This approach significantly reduces material waste and allows for complex forms that would be difficult to achieve using traditional building techniques. The incorporation of a dome at the apex of the structure plays a crucial role in optimizing air circulation while establishing a distinctive visual landmark.
The interior spaces are organized to maximize usability and promote a sense of community. Key areas include a main lobby designed for social interaction, dedicated training rooms for educational purposes, and a café that serves as a gathering spot. The integration of flexible spaces within the design allows for adaptability to various functions and events, enhancing the project's multifunctionality.
Unique approaches in this project include the focus on sustainability through material efficiency and minimized environmental impact. The use of 3D printing not only streamlines the construction process but also allows for customization in design elements, making each building distinct yet aligned with its environmental context. The design emphasizes open spaces that encourage collaboration and interaction, contrasting with conventional, compartmentalized architectural approaches.
For further insights into the architectural elements, including architectural plans, architectural sections, and architectural designs, readers are encouraged to explore the project presentation for a comprehensive understanding of its design principles and innovative features.


























