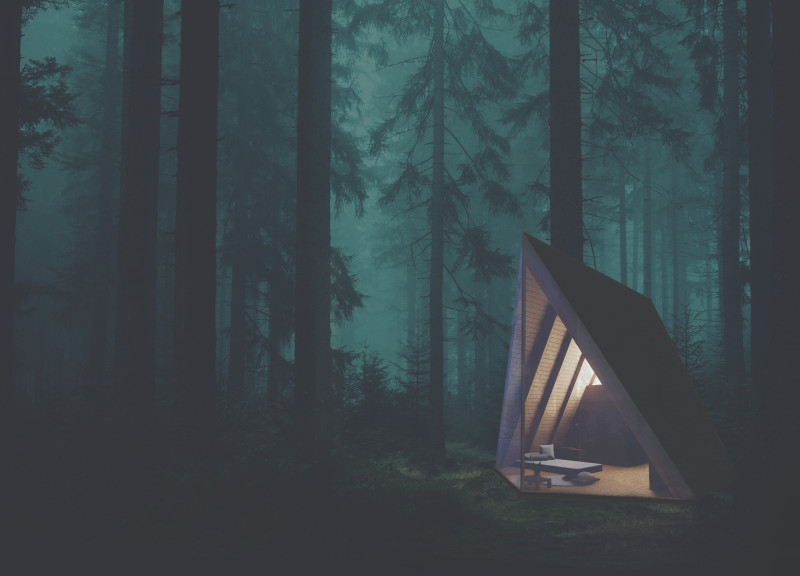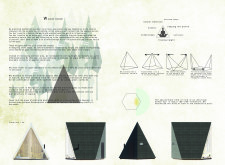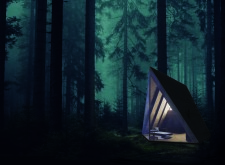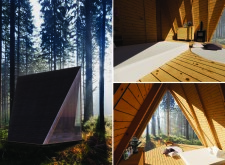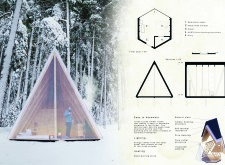5 key facts about this project
The architectural design employs a square pyramid formation, emphasizing a low profile that minimizes visual disruption and integrates the space with the surrounding landscape. The significant features of the building include its hexagonal floor plan and elevated ceilings, which promote airflow, enhance spatial experience, and facilitate visual connection to the exterior environment. This structure is designed to support multiple functions, including meditation, sleeping, and storage, while maintaining fluid transitions between zones.
Sustainable material choices underline the project’s commitment to ecological responsibility. Key materials include a pine timber frame that provides structural integrity, natural slate roofing for weather resistance, PR thermal insulation for energy efficiency, pine decking for a warm interior atmosphere, and insulated glazing for optimal light penetration while maintaining thermal performance. These materials promote durability while enhancing the sensory experience associated with natural elements.
Innovative design strategies set "Wood Nook" apart from similar projects in several dimensions. Its unique hexagonal layout maximizes usability and aesthetic appeal, allowing for diverse configurations and unobstructed viewpoints. Additionally, the design’s elevated roof increases ceiling height and contributes to both a sense of openness and improved air circulation.
Through careful consideration of spatial organization, material selection, and environmental integration, "Wood Nook" addresses the needs of its users while respecting the surrounding ecology. This architectural project serves as a case study in the practice of designing thoughtful, context-sensitive environments.
For more detailed insights into the "Wood Nook" project, including architectural plans, architectural sections, and further architectural ideas, consider exploring the full project presentation.


