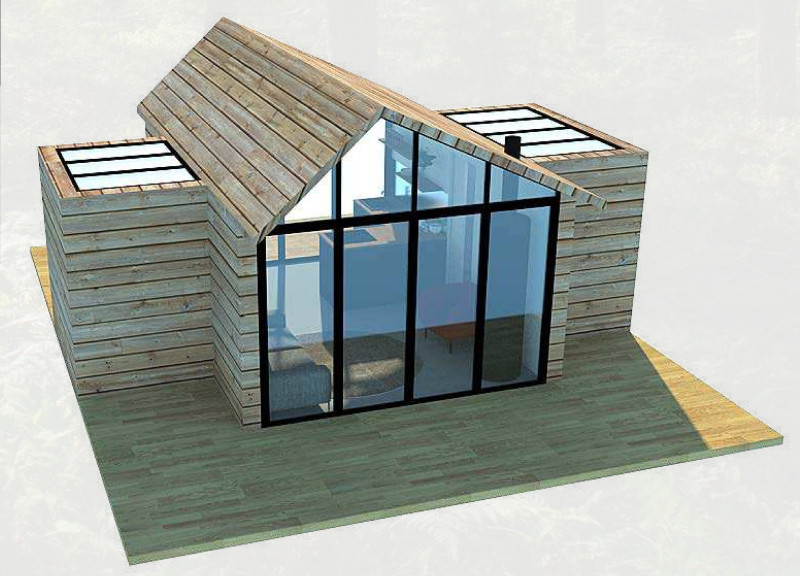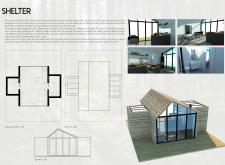5 key facts about this project
The project embodies the idea of creating a retreat that offers both tranquility and functionality, making it an inviting space for individuals seeking solace from the chaos of urban life. At its core, "Shelter" responds to the increasing demand for smaller, sustainable living options, reflecting contemporary architectural ideas focused on minimalism and ecological consideration.
The design features a pyramid-like structure that harmoniously integrates into its forested environment. This unique geometric form not only mirrors the natural shapes present in the woods but also optimizes the internal spatial organization. The interior layout is divided into essential living zones, each serving a distinct purpose while promoting an efficient flow. The living area acts as a hub for social interaction, featuring a comfortable sofa and a round table that encourage gatherings. Adjacent to this is a well-structured kitchenette, designed with practicality in mind, facilitating meal preparation within a compact footprint.
Privacy is a key consideration in the design, particularly in the bedroom, which adopts a more somber color palette, primarily shades of black, to foster a restful atmosphere. This deliberate choice contrasts with the lighter tones found in the living spaces, where a blend of grey hues creates an inviting backdrop, offering a calm environment for day-to-day activities. The bathroom prioritizes hygiene and cleanliness, utilizing brighter colors that enhance the perception of space and comfort.
The project showcases a thoughtful selection of materials that emphasize both functionality and aesthetic harmony. Wood cladding serves as the primary exterior finish, chosen for its ability to blend seamlessly with the forest while providing necessary insulation. Large glass panels cover the front and roof areas, allowing ample natural light to pour into the space and offering occupants panoramic views of the outdoors. This emphasis on transparency blurs the lines between indoor and outdoor environments, enriching the living experience and inviting nature into daily life.
Underlying the aesthetic choices is a commitment to sustainability, a central tenet of modern architecture. The structure employs locally sourced materials, promoting environmental awareness and reducing the carbon footprint associated with transport. The use of a steel framework reinforces the building, allowing for expansive openings while maintaining a durable and resilient form that can withstand the elements.
Unique design approaches are evident throughout the project, particularly in its commitment to adaptability. The "Shelter" can easily transition between various functions: it can serve as a personal retreat, a workspace for artists, or even a guest house. This versatility is indicative of contemporary architectural trends that seek to maximize the utility of smaller spaces while ensuring user comfort.
Beyond its architectural merit, "Shelter" advocates for a lifestyle that embraces simplicity and a deeper connection with nature. It stands as a model for future residential architecture, showcasing how thoughtful design can create encouraging living environments that respect and enhance their surroundings.
To explore the project further and gain more insights into the architectural plans, sections, and design details, readers are encouraged to engage with the presentation of this unique project. Understanding the comprehensive architectural ideas involved will provide a deeper appreciation of the thoughtful considerations inherent in this compact, nature-centric living solution.























