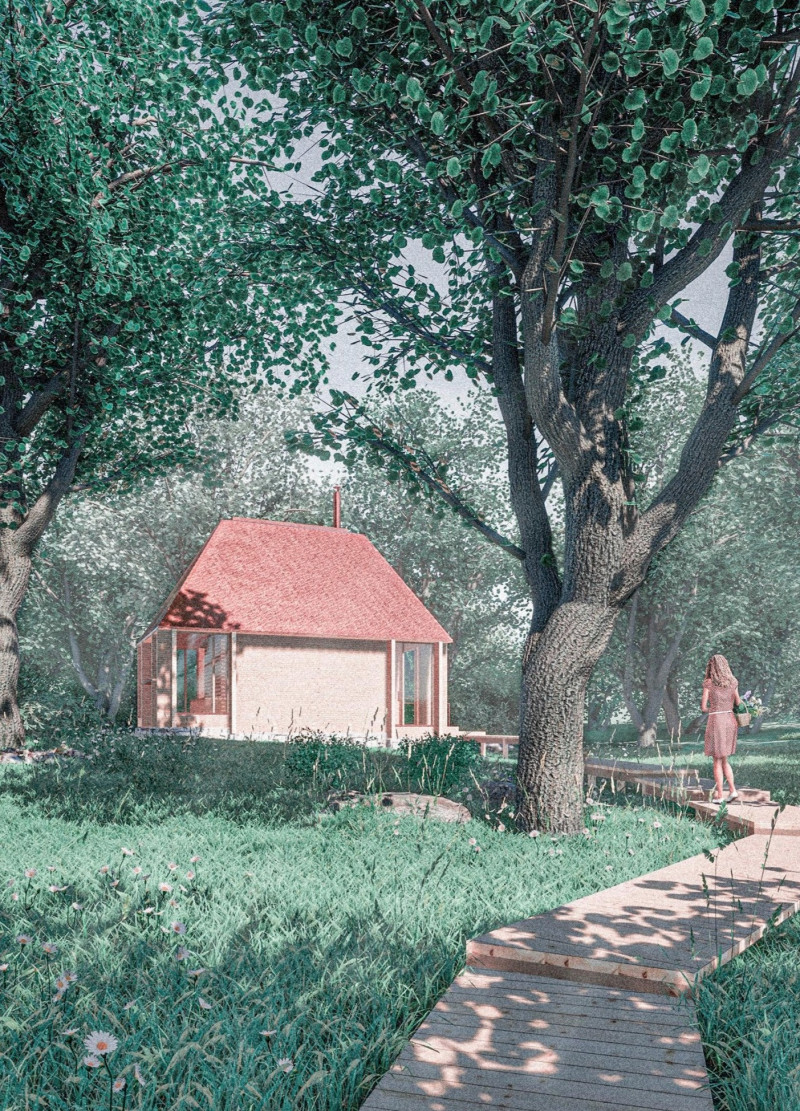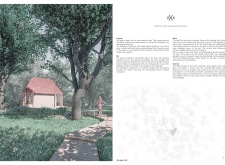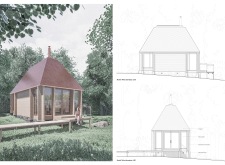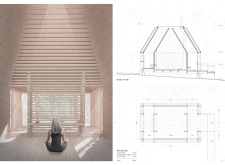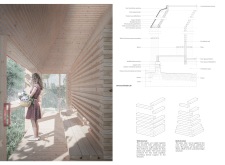5 key facts about this project
The meditation cabin measures 28 square meters, featuring distinct areas dedicated to meditation, entry, and ritual practices. Its orientation toward the sunrise optimizes natural light, enhancing the internal atmosphere throughout the day. The careful consideration of space encourages users to connect with the peaceful landscape while fostering introspection.
Sustainable design plays a critical role in this project. The cabin utilizes 2x4 timber planks not only as structural elements but also as a primary material for construction. This choice reflects an ethos of environmental responsibility, allowing for a cost-effective building method while maintaining aesthetic warmth. The interlocking design forms a pyramid-like structure that adds visual interest and reinforces structural integrity.
Bespoke Details and Unique Design Approaches
An emphasizing factor of the 2x4 meditation cabin is its innovative approach to materiality and light. The use of slatted walls permits filtered light to enter, creating a constantly changing ambiance within the space. This design element not only enhances the meditative experience but also establishes a dialogue between the interior and the exterior environment.
The cabin's foundation is rooted in natural stone, ensuring stability while allowing the structure to sit lightly on the land. An elevated wooden pathway grants access without disrupting the surrounding ecosystem, reflecting a commitment to sustainability and ecological sensitivity. The unique pyramid roof design elevates the spatial experience, increasing vertical volume and allowing for air circulation, which contributes to the overall comfort of the space.
Functional Efficiency and Spatial Organization
The internal layout of the cabin supports a seamless flow between designated areas, each serving distinct yet interconnected functions. The meditation space, entry, and altar areas are organized to encourage users’ movement and interaction with the space. The careful crafting of these zones ensures a sense of privacy and minimizes distractions, critical for a meditation setting.
Materials employed in the construction include 2x4 timber planks, copper for roofing elements, and glass for windows, promoting natural light while maintaining a connection to the external environment. The use of modified bitumen and gravel further emphasizes practical design choices aimed at longevity and weather resistance.
For a detailed exploration of the architectural plans, sections, and designs associated with the 2x4 meditation cabin, readers are encouraged to view the full project presentation. Insights into the specific architectural ideas and approaches adopted in this project will provide a deeper understanding of its design and functionality.


