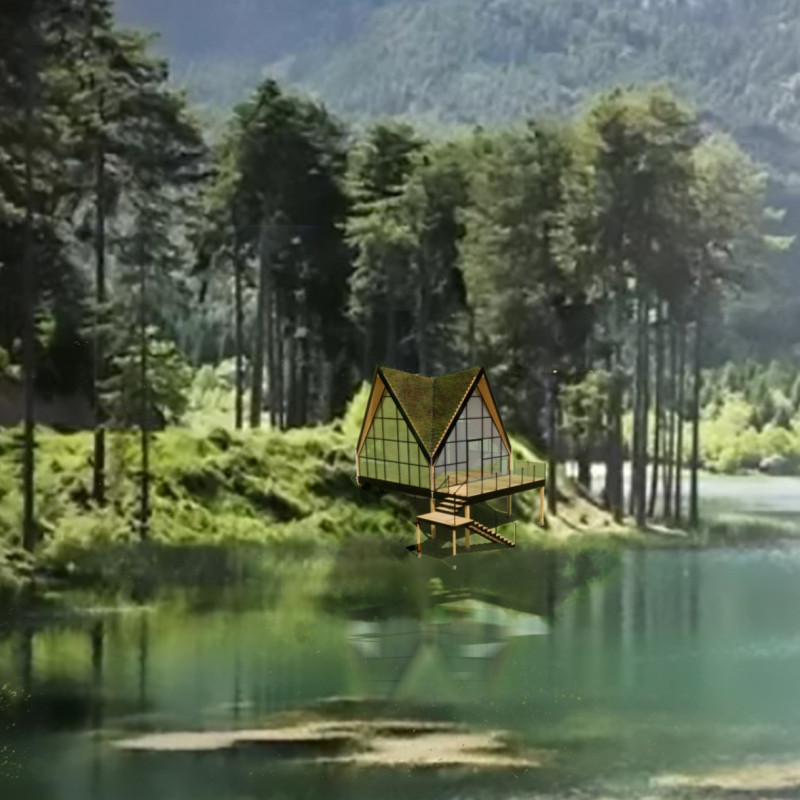5 key facts about this project
The Acute Cabin is characterized by its distinctive geometric form, particularly the pitched roof that resembles an inverted pyramid. This angular design not only serves an aesthetic purpose but also effectively addresses functional aspects such as natural light, ventilation, and water management. The roof's sharp angles guide rainwater toward a collection system, showcasing an intelligent integration of sustainable design principles. The open floor plan fosters flexibility, allowing occupants to adapt the space to their needs while enhancing the spatial beauty through expansive glazing.
A significant feature of the Acute Cabin is its extensive use of materials that respect and complement the environment. Wood is the primary material utilized in both structural elements and interior finishes, creating a warm atmosphere and ensuring a seamless transition between the outdoor and indoor realms. Large glass panels frame views of the lake and mountains, establishing a visual connection that reinforces the habitation's presence within the landscape. The careful selection of a green roof enriches the ecological value of the project, promoting biodiversity while enhancing insulation and energy efficiency.
The function of the Acute Cabin extends beyond mere shelter. It offers a space for reflection, relaxation, and rejuvenation, encouraging occupants to engage with the natural world actively. The design ensures that every aspect, from its spatial layout to its material choices, contributes to an immersive experience. This project stands as a model for contemporary architecture that embraces sustainability without compromising comfort or aesthetic quality.
In terms of unique design approaches, the Acute Cabin adopts a minimalist philosophy, focusing on essential forms and materials to evoke a sense of tranquility and simplicity. This approach results in a building that does not overwhelm its surroundings but instead complements and elevates the natural features of the site. The architectural design prioritizes an empathetic stance towards nature, highlighting the importance of sustainable practices in contemporary architecture. By incorporating solar panels discreetly into the roof design, the project achieves energy independence while maintaining visual harmony.
The Acute Cabin shines as an example of how architecture can coexist peacefully with nature, encouraging a lifestyle that embraces the environment rather than isolates from it. For those interested in a deeper understanding of the project's architectural ideas, exploring elements such as architectural plans, architectural sections, and architectural designs can provide valuable insights into its conception and execution. As you delve into the details of this project, consider how these features can translate into broader conversations about modern living and sustainable architecture.























