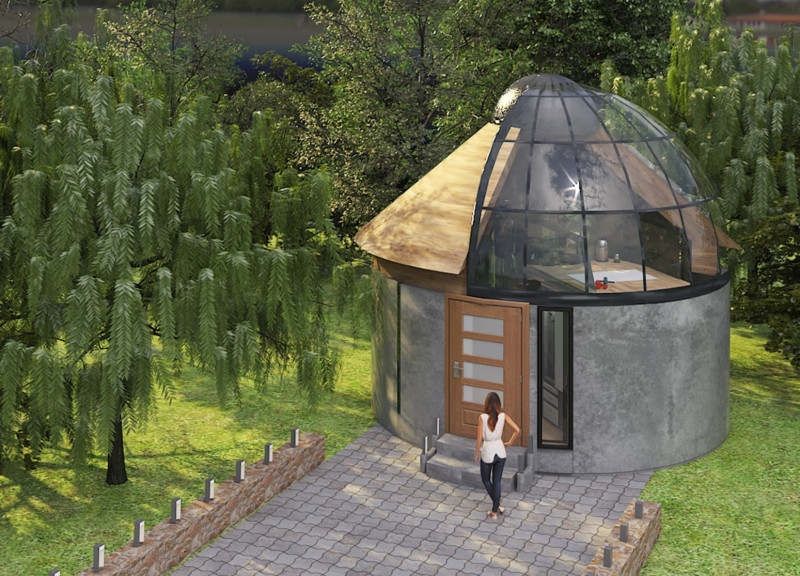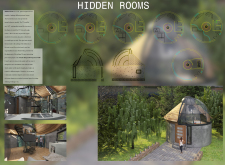5 key facts about this project
The essence of "Hidden Rooms" lies in its conceptual approach to versatility. It is designed to accommodate the diverse needs of two residents, providing an engaging living experience that can shift according to their activities throughout the day. Central to this design is the "Puzzle-Shaped Moving Glass Wall," a unique feature that allows for the flexible configuration of interior spaces, effectively transforming the home from a singular living area into distinct zones for relaxation, work, or social interaction. This adaptability reflects a progressive take on spatial efficiency, showing how architecture can respond dynamically to the lives of its occupants.
The architectural choices within the project emphasize a connection to the surrounding landscape. Large glass frontages enhance this interaction, blurring the lines between indoor and outdoor spaces while ensuring ample natural light permeates the interiors. The integration of curved roof structures further improves this connection, offering an inviting silhouette that complements the natural topography. Such design decisions underscore a commitment to sustainability, focusing on natural resource management through energy-efficient light and ventilation solutions.
Material selection plays a crucial role in defining the character of the "Hidden Rooms" project. The main structural component is concrete, which imparts longevity and stability. Complementing this are warm wooden finishes used in the flooring and ceiling, adding textural depth and visual warmth to the otherwise minimalist aesthetic. Glass elements not only function practically, allowing for transparency and illumination, but also enrich the architectural narrative by enabling fluid movement between spaces. Metal is strategically incorporated into support structures, enhancing the modernity of the design while ensuring robustness.
Unique aspects of this project reveal a deeper understanding of modern living in compact urban environments. The innovative moving glass wall not only serves functional purposes but also acts as a visual focal point that captivates interest while optimizing space usage. The strategic placement of outdoor pathways leading to the entrance allows for inviting outdoor spaces, encouraging residents to engage with nature directly.
The "Hidden Rooms" project stands as a testament to the innovative possibilities within architectural design, particularly in small and adaptable living spaces. The emphasis on user-centric solutions, sustainability, and adaptability showcases a thoughtful approach to modern living. By seamlessly blending functionality with aesthetic consideration, this project highlights a progressive outlook on how architecture can meet contemporary demands. For those interested in a more detailed exploration of architectural plans, sections, designs, and ideas within this project, an in-depth presentation awaits your review, offering additional insights into this compelling example of modern architecture.























