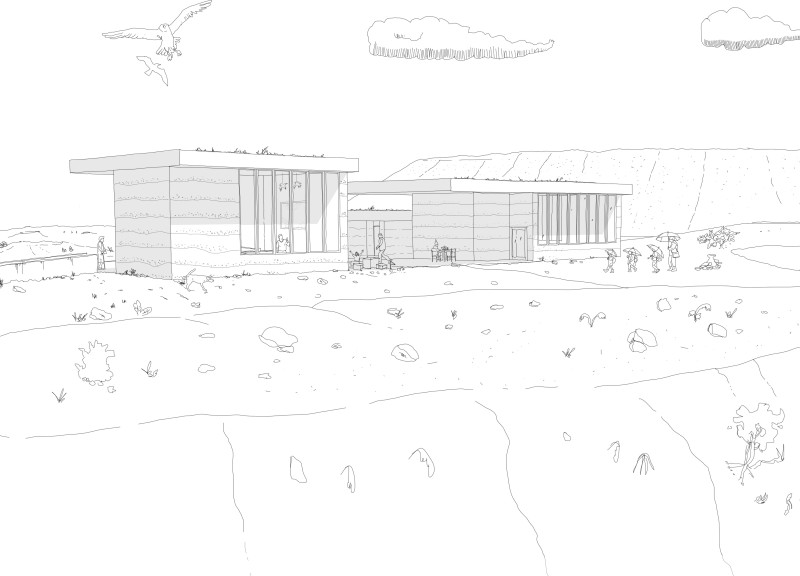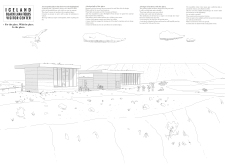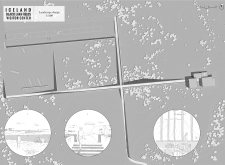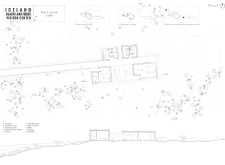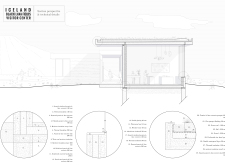5 key facts about this project
Sustainable Design and Materiality
This project distinguishes itself through its thoughtful integration of sustainable design principles. The structure utilizes locally sourced materials such as pumice and lime concrete, known for their thermal efficiency and lightweight properties, essential for Iceland's climate. Reinforced concrete is employed for structural stability, ensuring durability against harsh weather conditions. Large areas of glazing are incorporated to maximize natural light while providing unobstructed views of the landscape, fostering a connection with the outdoors.
Additionally, the visitor center features green roofs that promote insulation and encourage biodiversity in the local ecosystem. The building’s orientation is carefully considered to optimize passive solar heating and minimize energy consumption. Sustainable practices are embedded in the project’s core, aligning with growing trends toward ecological responsibility in architecture.
Integration with Landscape
The Black Lava Fields Visitor Center is designed with a strong emphasis on its landscape context. Its low-lying, horizontal form minimizes visual disruption, blending the structure into the volcanic terrain. Pathways surrounding the center encourage exploration and interaction with the landscape, bridging the visitor experience with the natural environment.
The placement of the building responds to its surroundings, enhancing the educational aspect by allowing visitors to engage directly with the geological formations. This immersive experience encourages appreciation for the natural world and raises awareness of environmental preservation. The design fosters an understanding of the local ecosystem, appealing to both tourists and researchers alike.
Visitor Engagement and Functionality
The interior spaces of the visitor center are designed to accommodate various functions, including exhibition areas, educational workshops, and multi-purpose gathering spaces. The spatial organization provides flexibility and adaptability, allowing for diverse programming within the facility. Visual transparency is a key aspect of the design, promoting a continuous dialogue between indoor and outdoor environments.
The Black Lava Fields Visitor Center stands out in its approach to architecture by prioritizing integration, sustainability, and visitor interaction. It serves not only as a functional building but as a platform for education and environmental engagement. For those interested in understanding the nuances of this project, exploring the architectural plans, sections, and design concepts will provide deeper insights into its innovative approach and design outcomes.


