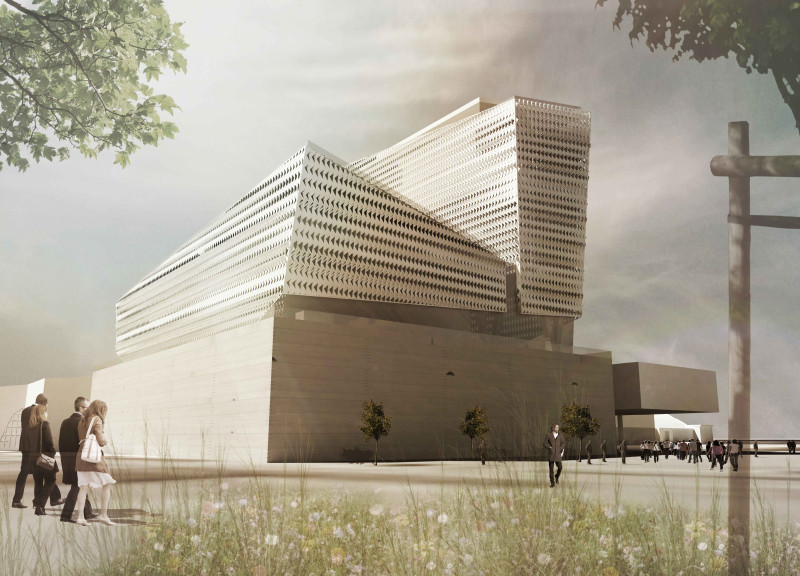5 key facts about this project
The Riga International Exhibition Centre will soon expand with a new extension located on Kipsala Island, Latvia. This addition will feature an auditorium designed as a solid structure that enhances the city's skyline. The layout focuses on making the centre more functional as a venue for exhibitions and conferences while ensuring it blends well with its surroundings. The design prioritizes user interaction and aims to create a welcoming experience for visitors.
Structural Integration
The extension includes a four-storey car park that serves as the base for the auditorium, giving it a distinct presence above the other buildings. This parking facility will accommodate 1,138 vehicles, ensuring that visitors and staff have convenient access. A direct link between the new auditorium and the existing exhibition halls has been created to improve the flow of movement throughout the space. This will facilitate easier access for people attending events.
Public Engagement
In front of the extension, a spacious square acts as the main entrance to the lobby. This area will include necessary amenities such as information desks and cloakrooms, guiding visitors naturally toward different exhibition spaces. The auditorium features a double-curved roof that is intended for public use. Visitors will be able to enjoy views of Riga's Old Town from this roof. The design also allows for outdoor events and exhibitions during suitable weather conditions.
Material Application
Materials chosen for the project include reinforced concrete for the parking structure and supports, steel for the framework of the auditorium, and glass for the façade. Reinforced concrete provides a strong base for the building, while the steel elements offer flexibility and adaptability in the auditorium's design. The glass façade allows for transparency, allowing natural light to flood the interiors while creating visual connections to the outside environment.
The façade also includes a panel made of sheet metal that features patterns inspired by traditional Latvian textiles. This element ties the modern design to cultural heritage. It not only adds an artistic touch but also helps control sunlight, improving energy efficiency. The design thoughtfully balances modernity with local tradition, creating a space that resonates with the community.


























