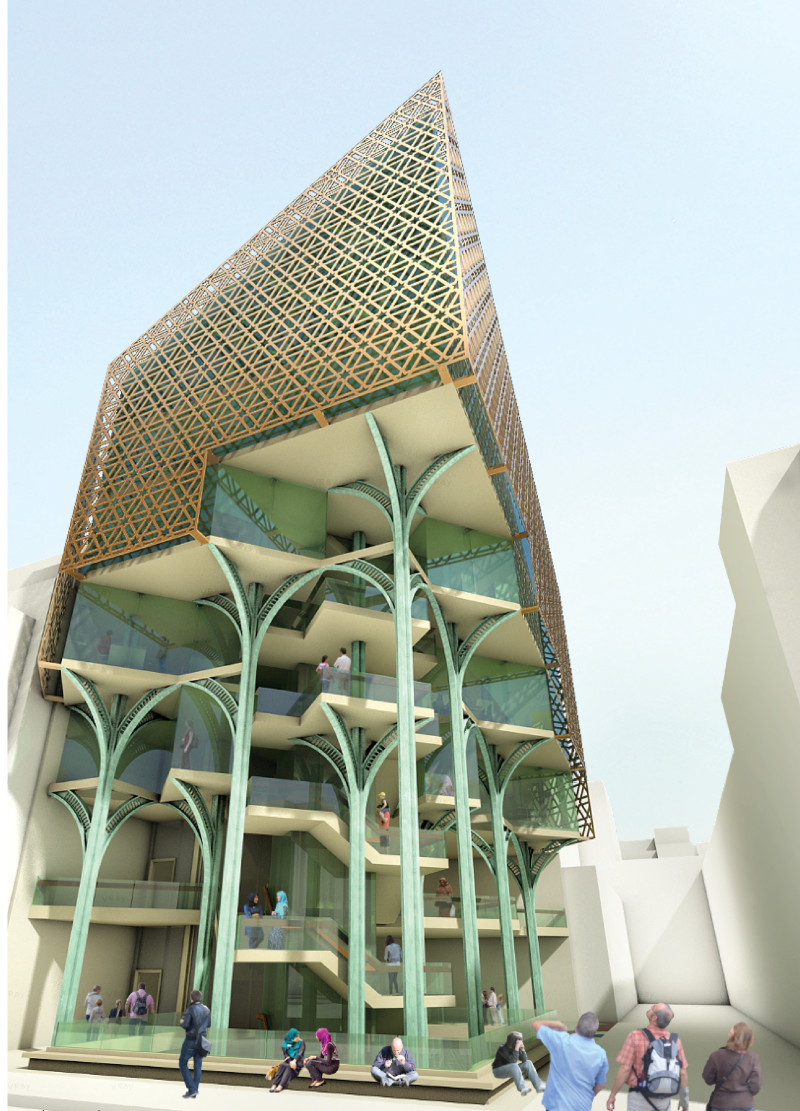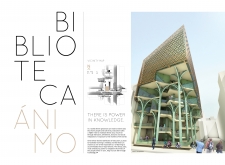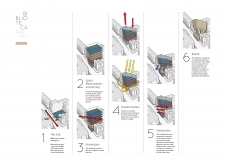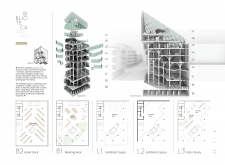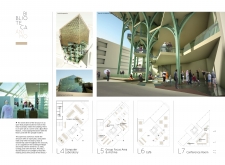5 key facts about this project
The design of Biblioteca Ánimo is characterized by its vertical layout, which optimizes the compact site area while delivering a variety of spaces that cater to different needs. The library is more than just a repository of books; it acts as a community hub that fosters collaboration and creativity. Key functions include reading areas, exhibition spaces, study rooms, and dedicated sections for children and technology, ensuring that visitors of all ages can find a suitable place for their specific needs.
The façade of the library is predominantly made of glass, allowing for transparency and abundant natural light to flow through the space. This aspect not only enhances the aesthetic appeal but also reinforces the library's role as an open and inviting facility. The use of glass signifies an invitation to the community, making knowledge accessible and visible to all. Coupled with structural elements of steel and concrete, the design showcases a balance of modern materiality and functional durability, ensuring the library remains a lasting fixture in the neighborhood.
One of the unique design approaches of Biblioteca Ánimo is its integration of a tessellated roof structure. This roof not only serves a functional purpose in managing natural light but also adds an interesting visual dimension to the architecture. It embodies the concept of “growing” from the ground, as the building appears to develop vertically, supported by robust columns that resemble the form of trees. This design element encourages a sense of uplift and connectivity, inviting visitors to ascend through the library while experiencing its various levels of knowledge and engagement.
Moreover, the layout of the library has been meticulously planned to include both open and enclosed spaces. Communal areas are positioned strategically to facilitate interactions among patrons, while quieter zones are designated for focused study. This careful consideration ensures multiple user experiences without compromising on privacy for individual activities. The architects have created a fluid connection between the interior spaces and the outside world, allowing for a seamless transition for visitors.
In disseminating information and fostering engagement, Biblioteca Ánimo reflects an understanding of the modern library's role as an educator and community facilitator. The architectural ideas presented in this project highlight a commitment to innovative design, which prioritizes the needs of users while responding to environmental considerations. Elements such as landscaped terraces and flexible meeting spaces encourage gatherings, workshops, and events, making the library a dynamic entity within the urban fabric.
For those looking to dive deeper into the intricate details of Biblioteca Ánimo, it is worthwhile to explore the architectural plans, sections, and overall design strategies employed throughout the project. By examining these elements, one can gain a comprehensive understanding of how the library not only serves its immediate function but also contributes to the broader community context. Engaging with the architectural ideas encapsulated in this project may inspire new perspectives on the role of libraries in today's society.


