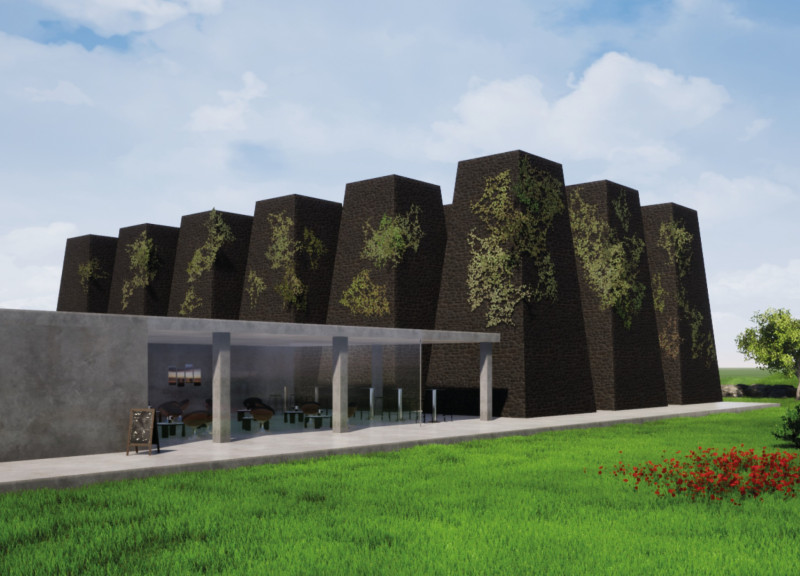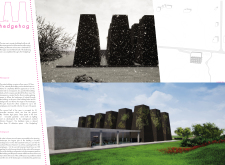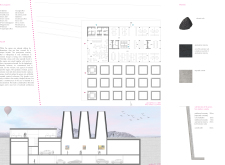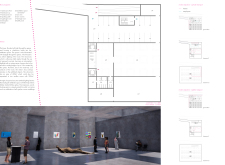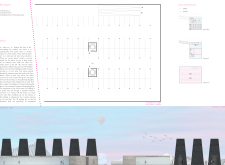5 key facts about this project
At the heart of this architectural design is a distinctive structure that is differentiated by its dual composition. The lower volume presents a transparent facade, inviting natural light and bridging the interior with the exterior landscape. This openness contrasts with the upper portion, which features tower-like structures that evoke the region's volcanic formations. The design captures the essence of the local geology, providing a sense of place that is both reflective and respectful of its surroundings.
Key design elements include eighteen prominent spines that extend from the upper volume. These forms serve not only a structural purpose but also symbolize the relationship between the built environment and the volcanic landscape, adding to the narrative that the building communicates. Their unique shapes enhance the visual interest of the project while guiding architectural flow in and around the structure. This attention to form is critical in establishing a strong identity for the building within its context.
The choice of materials in this project is particularly significant. Using volcanic rock and quarry stone masonry, the design roots itself in the local environment. This approach not only contributes to sustainability but also celebrates traditional craftsmanship alongside contemporary techniques. Exposed and reinforced concrete plays an integral role as well, providing both strength and aesthetic value. The application of these materials is intended to create a lasting impact that resonates with visitors and community members alike.
Inside, the design emphasizes fluidity and accessibility, supporting various functions within the public space. The layout incorporates an open-plan exhibition area, which is purposefully designed to invite interaction. In addition, separate access points for staff and visitors enhance functionality and ensure a smooth flow of traffic throughout the building. This careful consideration of user experience is evident in how different spaces are arranged and how natural light is harnessed strategically to enhance the ambiance.
What sets this architectural project apart is its ability to blend innovative design solutions with the local cultural narrative. The incorporation of elements that reflect both the geography and heritage of the area underscores a commitment to creating architecture that is contextual and relevant. By engaging with the local identity through design, the project establishes a conversation between the past and the present, allowing the architecture to serve as a vessel for storytelling.
For those interested in a more detailed understanding of this architectural venture, exploring the project presentation would provide valuable insights. Engaging with architectural plans, architectural sections, and various architectural designs will offer a richer perspective on the thoughtful composition of this project, showcasing the unique architectural ideas that have been implemented.


