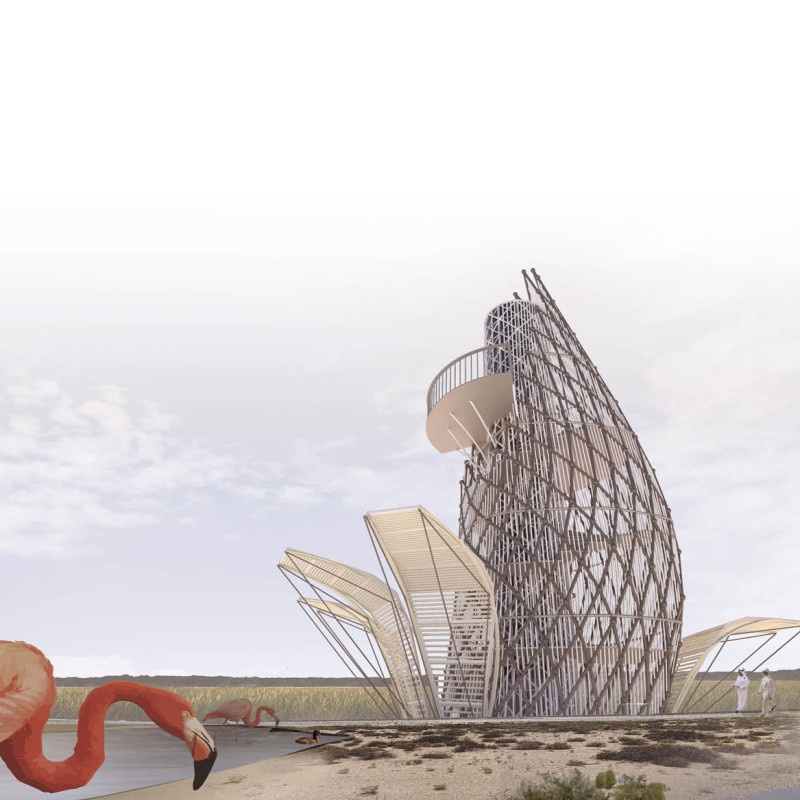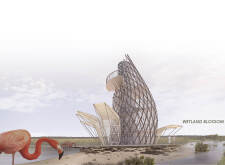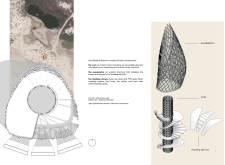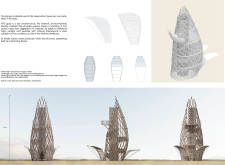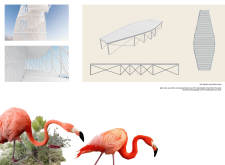5 key facts about this project
The project features a core structure designed as a circular mass, serving essential functions such as housing an elevator and a mechanical plant room. This core acts as the central ‘bulb’ of the architectural form. Surrounding the core is an exoskeleton constructed from steel, providing structural stability while also allowing for transparency and interaction with the external environment. A distinctive shading canopy made from PTFE fabric crowns the structure, functioning as the petals of the flower, offering sun protection while contributing to the aesthetics of the design.
Innovative design approaches characterize the Wetland Blossom project. The structure uniquely mimics the geometric forms found in nature, specifically those of flowering plants. This approach not only enhances the visual appeal of the tower but also symbolizes growth and ecological resilience. The choice of PTFE fabric utilizes its lightweight and flexible properties, allowing the design to adapt to environmental conditions while maintaining a delicate appearance.
Another significant aspect of the project lies in its visitor experience. The design incorporates spiraled pathways that elevate visitors, creating opportunities for immersive interaction with the wetland ecosystem. Observation platforms allow for unobstructed viewing of local wildlife, emphasizing the facility’s educational purpose in promoting biodiversity awareness.
Materiality plays a critical role in the project's execution. The use of concrete for the core provides durability, while the steel exoskeleton maintains a slender and graceful profile. The PTFE fabric not only serves as a functional element but also merges form with environmental considerations, showcasing a modern approach to material use in architecture.
The Wetland Blossom project exemplifies a thoughtful integration of architecture and ecology, striving to create a harmonious relationship between humans and nature. It serves as an educational tool and a space for reflection on environmental stewardship. To gain deeper insights into the architectural plans, sections, and designs of this unique project, readers are encouraged to explore the detailed project presentation.


