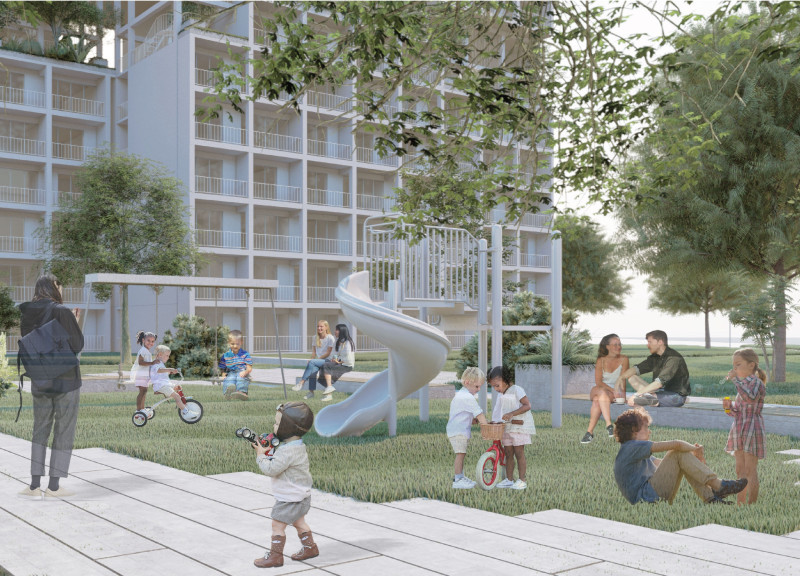5 key facts about this project
Design Flexibility and Community Engagement
One of the primary distinguishing features of this project is its modular architecture. The design enables the creation of various living configurations, including studio, one-bedroom, two-bedroom, and three-bedroom units. This flexibility allows families to adapt their spaces according to evolving needs, which is essential in a post-conflict recovery phase. The use of prefabricated bathroom and kitchen modules further streamlines construction processes, reducing disruptions commonly associated with on-site building.
Public spaces are thoughtfully incorporated into the design, promoting community interactions. These areas are intended for various activities, allowing residents to engage with one another and rebuild a sense of community. By prioritizing social engagement, the design acknowledges the importance of relationships in the healing process. The integration of green spaces enhances the overall atmosphere, providing residents with access to natural surroundings, which can alleviate stress and improve mental well-being.
Sustainable and Safe Living Environments
The project emphasizes sustainability through the use of durable materials such as reinforced concrete panels, which provide structural integrity while facilitating rapid construction. Concrete plant boxes contribute to the landscaping, promoting greenery at the residential level. Each unit is designed with efficient use of space in mind, optimizing livability without compromising comfort.
Additionally, the design incorporates safety features, including bomb shelters, which reflect the realities of the region's historical context. This aspect of the project underscores a commitment to the safety and well-being of residents, addressing immediate concerns related to their living environments.
For more detailed insights, including architectural plans, architectural sections, and further architectural ideas, readers are encouraged to explore the project presentation. The comprehensive visuals and layouts provide an in-depth understanding of how this design aims to create functional, supportive, and sustainable living environments in the Saltivka district.


 Ziqin Fu
Ziqin Fu 























