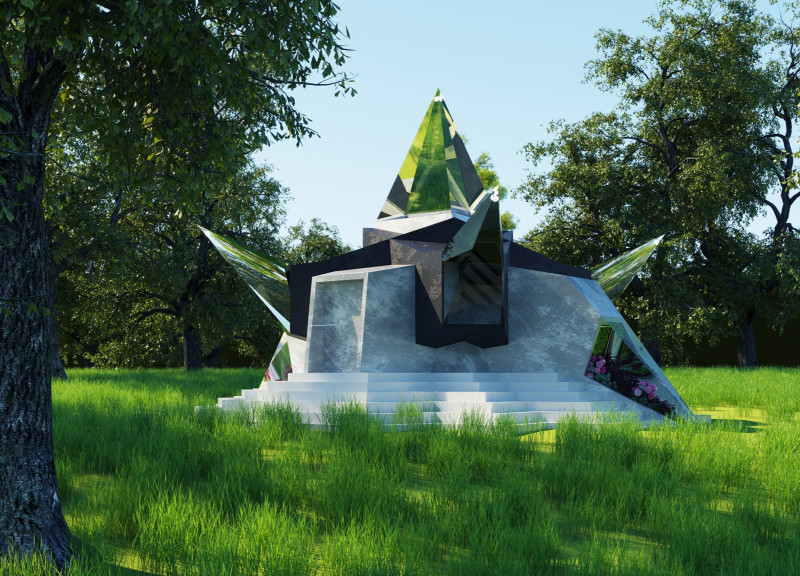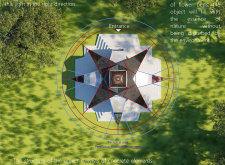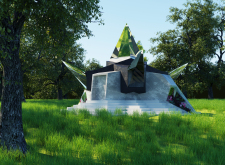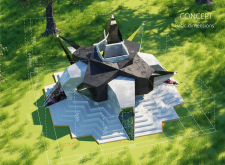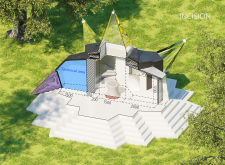5 key facts about this project
The cabin accommodates various functions essential for meditation practices. It comprises a central meditation space, complemented by technical areas that support environmental management. The use of natural light within the space is significant, with strategically placed prisms that allow light to enter and illuminate the interior, creating an inviting atmosphere. The structure's layout encourages inward focus while maintaining a strong connection with the outdoor environment.
The design of the Tiny Kiwi Meditation Cabin is distinguished by several innovative approaches. The integration of natural elements, such as flower beds surrounding the cabin, not only enhances the aesthetic but also contributes to air quality and promotes biodiversity. The geometric arrangement mirrors natural forms, prioritizing a connection to the landscape. Additionally, the thoughtful consideration of ventilation systems anchored in the design reflects a commitment to sustainability while delivering functionality.
Light plays a critical role in the overall experience of the cabin. The prisms not only guide natural light into the space but also create a dynamic interplay of shadows throughout the day. This engagement with light serves to elevate the meditative experience, reminding users of the passage of time and their connection to nature.
For those seeking deeper insights into this project, exploring the architectural plans, architectural sections, and architectural designs can provide a comprehensive understanding of the creative process and technical execution involved in the Tiny Kiwi Meditation Cabin. This project exemplifies contemporary architectural ideas aimed at enhancing human experiences within a natural context.


