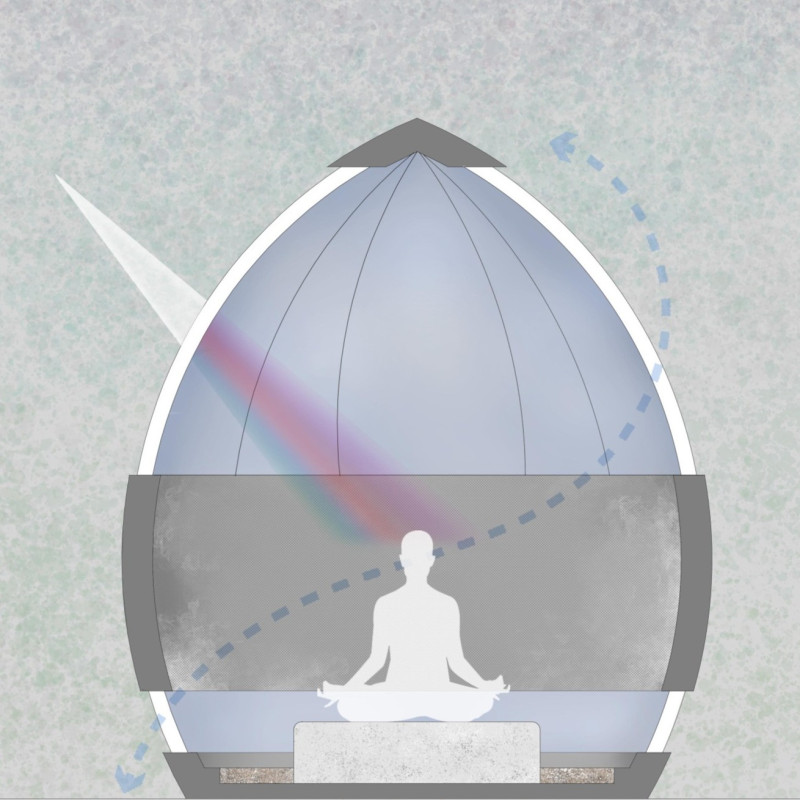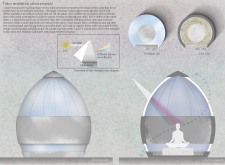5 key facts about this project
Functionally, these meditation cabins serve as private retreats for individuals seeking a peaceful environment conducive to meditation and reflection. Each cabin is designed to accommodate various practices, enabling users to immerse themselves in meditation, yoga, or quiet contemplation. The layout of the interiors emphasizes comfort and serenity, featuring a designated area for sitting and engaging with the meditative experience, while the incorporation of natural elements like stones reinforces the connection to the earth.
A distinguishing characteristic of the design is the innovative use of glass prisms in the upper sections of the cabins. These prisms are integral to the project, as they allow natural light to penetrate the interior. This interplay of light and shadow not only illuminates the space but also generates colorful reflections that enhance the spiritual atmosphere, creating a dynamic environment that evolves with the changing sun. This design choice reflects a deep understanding of how light can affect human emotion and perception, further underlining the cabins' purpose as sanctuaries for mindfulness.
The structural form of the cabins exhibits a dome-like shape, which conveys a sense of protection and upliftment. This design promotes introspection and a feeling of safety, essential qualities for any meditative space. The architecture thoughtfully incorporates traditional Japanese elements, most notably seen in the use of sliding doors. This feature bridges the gap between contemporary design and cultural heritage, allowing users to experience a seamless transition between the external environment and the peaceful internal space.
Moreover, the careful selection of materials plays a vital role in this design's success. The rigidity and durability of concrete or composite materials provide stability, while the use of natural stones adds a tactile dimension that invites interaction and grounding. This thoughtful materiality not only enhances the aesthetic quality of the cabins but also contributes to the overall sensory experience, aligning with the project's intent to create a harmonious connection between users and nature.
What stands out in this architectural proposal is its commitment to fostering spiritual and emotional experiences through thoughtful design. Each element—from the gentle curve of the exterior to the strategic placement of windows that offer both light and ventilation—is meticulously designed to promote a state of mindfulness. The fluid connection between the cabins and their natural surroundings encourages users to engage with the environment, enhancing their meditative practices.
This project embodies a unique approach to architecture by focusing on the user's experiential journey rather than mere functionality. The careful integration of light, space, and natural materials creates a holistic environment aimed at enriching the user's interaction with their surroundings. By weaving together modern architectural ideas and elements of traditional Japanese culture, the cabins stand as a testament to the power of design in facilitating personal growth and well-being.
For those interested in delving deeper into the architectural plans, sections, and intricate designs of this project, exploring the detailed presentation is highly recommended. The insights gleaned from the architectural elements and ideas can provide a comprehensive understanding of how this design effectively combines aesthetics with function to create a tranquil space amidst the bustling city of Tokyo.























