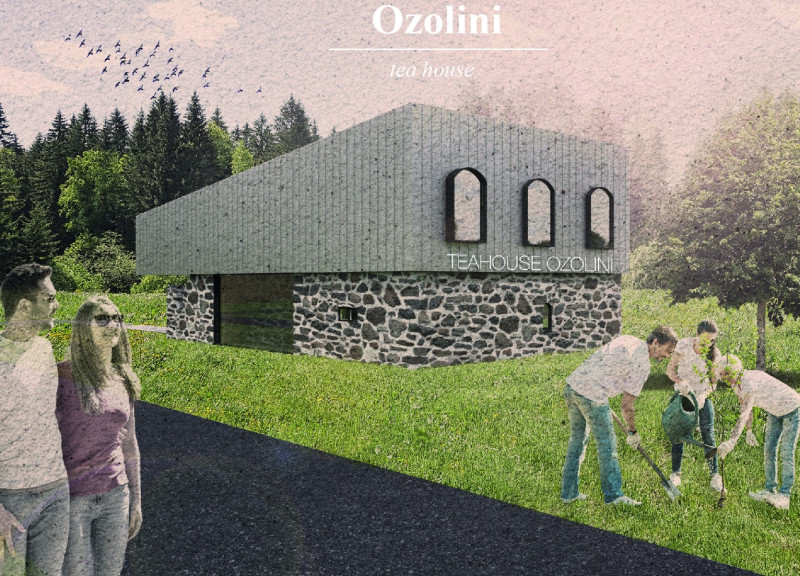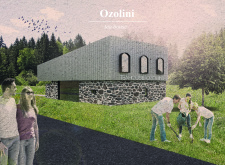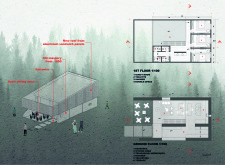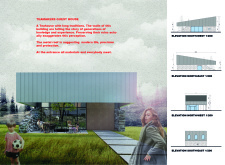5 key facts about this project
### Overview
The Ozolini Tea House is located in a rural landscape characterized by lush greenery and serene vistas, providing an environment conducive to relaxation and reflection. The design emphasizes functionality while honoring the cultural significance of tea-making, aiming to create a dedicated space for social interaction and community engagement.
### Design Philosophy
**Sustainable Heritage**: The project integrates historical masonry from 1850 with contemporary materials, reflecting a commitment to local heritage. This combination of old and new not only maintains a connection to the past but also enhances the tea house's contextual relevance.
**Modernity and Functionalism**: The introduction of an aluminum sandwich panel roof represents a modern architectural approach, enhancing both aesthetic appeal and structural integrity. This modern element alongside traditional materials encourages visitors to contemplate the interplay between historical and contemporary design.
### Material Selection
The material palette has been chosen to ensure durability, sustainability, and aesthetic coherence. The lower portions of the structure utilize original masonry to convey historical significance, while the aluminum roof offers insulation and a modern look. Glass is employed extensively in window sections to facilitate natural light and connect the interior with the surrounding landscape. Concrete is used in the flooring and structural components, providing a robust and versatile foundation for the design.
### Architectural Features
The Ozolini Tea House features several distinctive architectural elements:
- **Facade**: A blend of traditional masonry and sleek modern materials, complemented by large windows that frame views of the landscape.
- **Roof**: The sloped aluminum roof serves dual purposes: aesthetic enhancement and effective water drainage, promoting a comfortable interior environment.
- **Windows and Arches**: Arched windows inspired by historical styles facilitate cross-ventilation and maximize light admission.
- **Open Sitting Areas**: Designed to promote social interaction, both indoor and outdoor seating arrangements encourage communal activities.
- **Terraced Spaces**: These areas provide opportunities for outdoor gatherings while integrating tea-drinking experiences with the natural surroundings.
This design encapsulates a balance between historical reverence and contemporary application, fostering user engagement and reinforcing the cultural significance of tea culture.


























