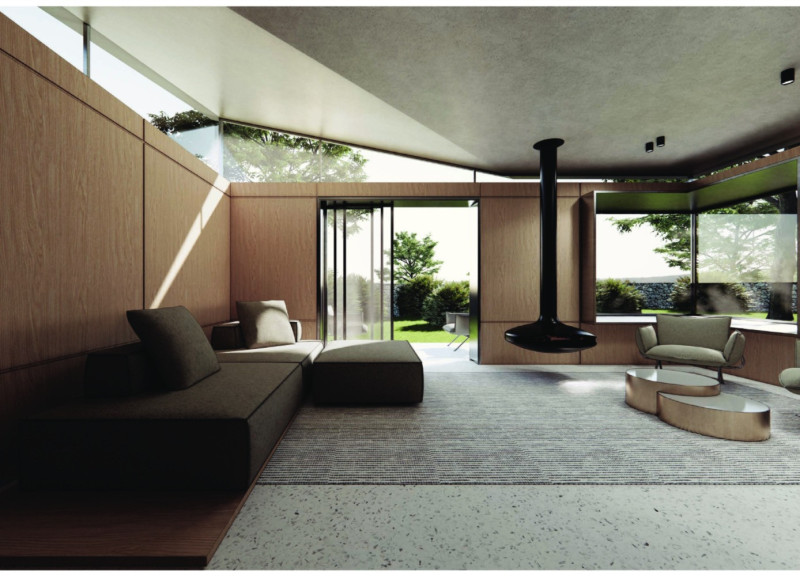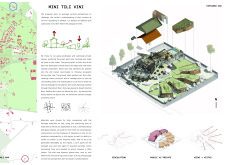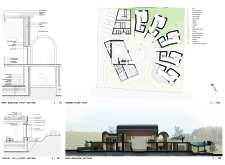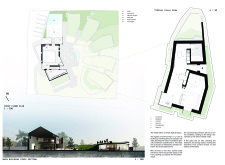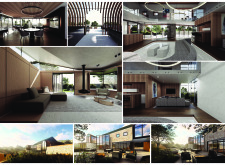5 key facts about this project
The design represents a synthesis of residential and communal spaces, effectively addressing the needs of both privacy and social interaction within a rural setting. The central building offers communal facilities, while the surrounding villas accommodate individual living units. Each element is strategically oriented to maximize views and enhance the connection with nature. The architectural layout ensures that both residents and visitors can engage with the landscape through thoughtfully designed paths and outdoor spaces.
Innovative Material Use
A notable feature of the project is its unique approach to materiality. The selection of materials reflects local traditions while incorporating sustainable practices. The use of cork for the cladding provides an ecological option that aligns with modern building standards. Laminated wood forms both structural and aesthetic components, imparting warmth to the design. Concrete provides a robust framework, ensuring long-term stability, while large glass panels are utilized to encourage transparency and facilitate connections between interiors and exteriors. This thoughtful combination fosters a dialogue between the buildings and their surroundings.
Integration of Historical Elements
One of the distinctive aspects of the "Mini Tili Vini" project is its integration of existing historical structures, specifically an old barn that has been preserved and accentuated within the new design framework. The new architectural elements are crafted to respect and enhance the identity of the barn, allowing it to serve as a focal point in the overall composition. This approach not only honors the area's history but also creates opportunities for dynamic spatial interactions, drawing the visitor's eye and offering unique visual experiences as they navigate the site.
For a comprehensive understanding of the "Mini Tili Vini" project, including detailed architectural plans, architectural sections, and design ideas, interested readers are encouraged to explore the project presentation further. The material examined can provide deeper insights into the architectural strategies employed and highlight the overall coherence of the design within its landscape context.


