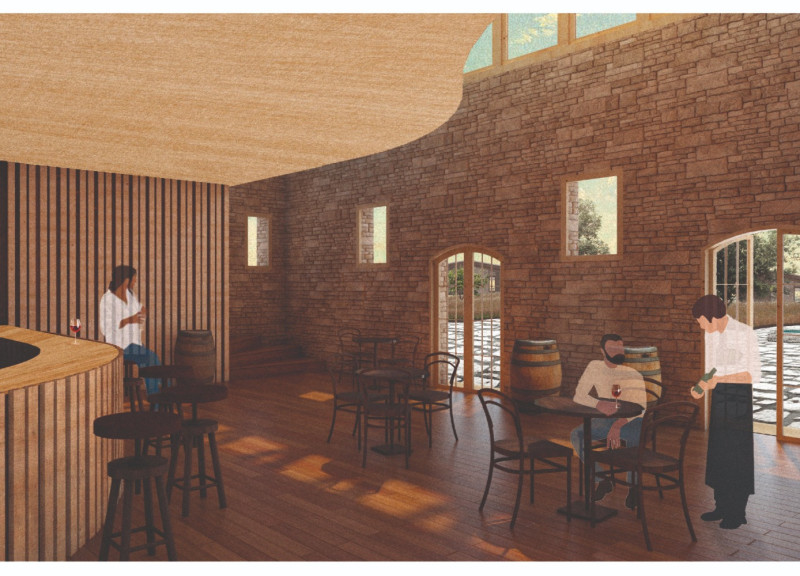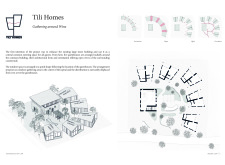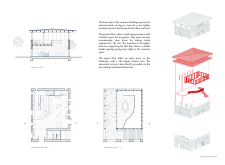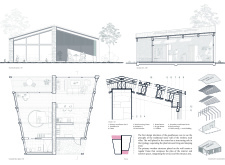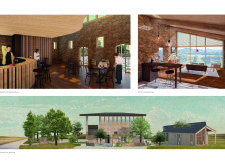5 key facts about this project
The central feature of Tili Homes is the renovated stone building, which serves as a multifunctional communal area for gatherings. The design incorporates a wooden framework that complements the solidity of the stone, allowing for the introduction of light and modernity. Surrounding this central space are five guesthouses arranged in a circular pattern, which promotes a sense of community among users and encourages interaction. This layout not only provides individual accommodations but also creates an inviting outdoor gathering space at the heart of the site.
The project adopts several unique design approaches. Firstly, the spiral arrangement of guesthouses is a thoughtful decision that enhances visibility and access to the central common area while maximizing views of the surrounding landscape. This design creates a dynamic flow, enabling visitors to engage with the environment and each other more readily. The emphasis on natural light is evident in the incorporation of large windows and transparent roofs, allowing occupants to connect with the outdoors while enjoying comfort indoors.
Secondly, the blend of materials reflects a deliberate choice to root the design in its context. The original stone is preserved, paying homage to the building's history while the use of wood adds warmth and modernity. The structural elements, including steel supports, add functionality without compromising the architectural integrity. This careful selection and application of materials highlight a sustainable practice in architecture, reducing environmental impact by reusing existing structures.
In summary, Tili Homes harmoniously combines historical preservation with contemporary architectural elements, creating a space that encourages social interaction and appreciation for the surrounding nature. The project stands out through its unique design strategies that facilitate both community engagement and individual comfort. To gain a deeper understanding of the architectural ideas and technical execution, readers are encouraged to explore architectural plans, architectural sections, and detailed designs that illustrate the project's intent.


