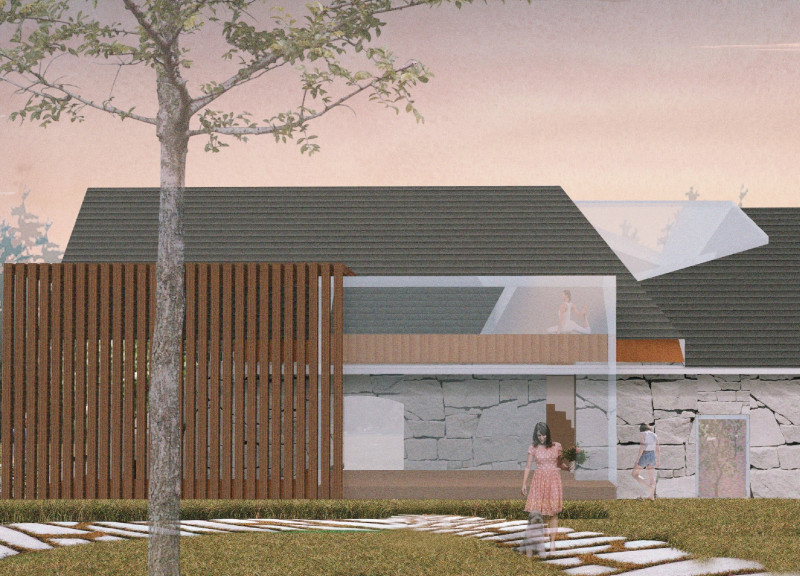5 key facts about this project
This project represents an architectural philosophy that prioritizes harmony with the environment and community. Its function extends beyond merely housing visitors; it aims to facilitate workshops, promote local artisans, and serve as a venue for social gatherings. The architecture encourages interaction among guests and locals, creating a vibrant atmosphere conducive to learning and collaboration.
The design of the guest house prominently incorporates the existing structure of a traditional stone barn, which forms the foundation of this architectural endeavor. This thoughtful integration of the original edifice demonstrates a respect for historical context while also introducing modern amenities that cater to contemporary sensibilities. The renovation retains the rustic character of the stone, celebrating its textural qualities while ensuring structural integrity and functionality.
A significant design approach employed in the Ozolini Teamakers Guest House is the emphasis on natural light and airflow. Numerous large openings are strategically placed throughout the building to allow for an abundance of natural illumination, creating a warm and inviting indoor environment. The design also incorporates sliding doors, which not only serve aesthetic purposes but also facilitate airflow, enhancing users' comfort levels and reducing energy consumption.
The space planning reflects an understanding of community dynamics. The layout includes adaptable rooms that can accommodate various functions, from workshops to communal activities. The arrangement around a central courtyard promotes social engagement, encouraging interactions among guests and fostering a sense of belonging.
Material selection plays a critical role in the project. The use of natural stone connects the building to its local landscape, while timber featured prominently throughout the interiors adds warmth and a tactile quality. Glass elements ensure transparency and connectivity to the outdoors, promoting a seamless transition between indoor and outdoor spaces. Metal components provide structural support without compromising the overall aesthetic, delivering a modern touch that complements the rustic elements.
In addition to its thoughtful material choices, the guest house is designed with sustainability in mind. The architects focused on maximizing energy efficiency through passive design strategies, minimizing reliance on mechanical heating and cooling systems. This approach not only conserves energy but also aligns with the growing awareness of environmental responsibility in architectural practices.
Unique to this project is its dedication to community involvement. The guest house does not simply serve as a passive recipient of visitors; it actively engages with local artisans and cultural practitioners, offering them a platform to showcase their crafts. This fosters an environment where visitors can learn about local traditions, thereby deepening their connection to the place they are visiting.
In summary, the Ozolini Teamakers Guest House is an insightful architectural project that bridges traditional craftsmanship with modern design principles. Its thoughtful integration of existing structures, emphasis on sustainability, and commitment to community engagement make it a compelling case study in contemporary architecture. Readers interested in further exploring the architectural plans, sections, and designs of the project are encouraged to delve deeper into its presentation, as there is much to uncover within the various architectural ideas that inform this unique endeavor.


























