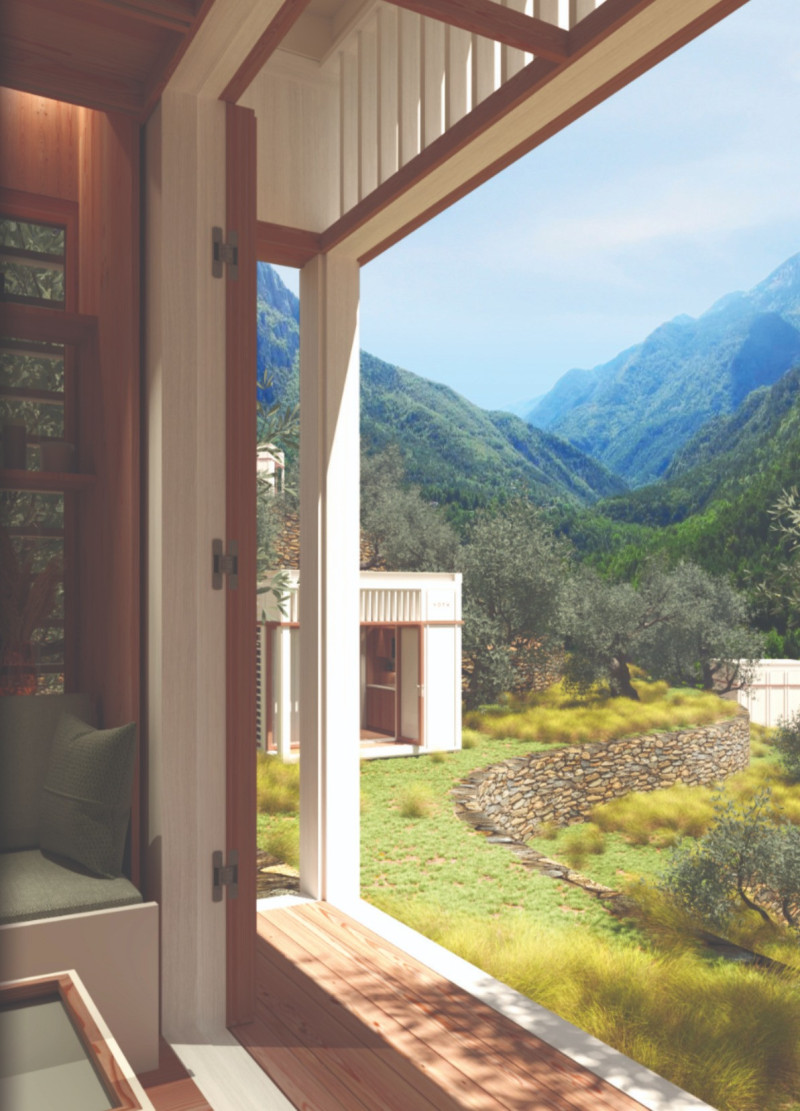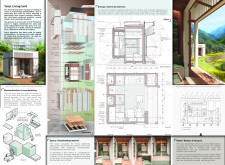5 key facts about this project
# Architectural Analysis Report: The Total Living Unit
## Overview
The Total Living Unit is a prefabricated housing solution designed to address the pressing needs of diverse populations, including students and seasonal workers, in urban and rural settings where housing shortages are critical. With a compact footprint of approximately 14 square meters, the unit aims to provide affordable, adaptable living spaces that prioritize sustainability and efficient resource use.
## Modular Design and Standardization
Central to the design philosophy is a modular approach that ensures both cost-effectiveness and functionality. The unit's construction relies on pre-manufactured components, facilitating rapid assembly and minimizing the need for specialized labor or transport logistics. This standardization not only optimizes production but also allows for flexibility in living arrangements, accommodating various daily activities—such as working, relaxing, and socializing—within the same space.
## Sustainability and Resource Efficiency
The Total Living Unit incorporates several sustainable elements that reinforce its ecological commitment. Photovoltaic thermal (PVT) panels are integrated to generate energy efficiently, supporting both heating and electricity needs across seasons. Rainwater harvesting systems are included to promote water conservation, while multifunctional furniture modules enhance spatial efficiency. The design also emphasizes natural ventilation and composting systems, supporting sustainable living practices and reducing waste.
The design principles articulated in the Total Living Unit exemplify a forward-thinking approach to architecture, combining modern technology with consideration for environmental impact and user adaptability. It serves as a practical model for future initiatives aimed at alleviating housing challenges while promoting sustainability.


















































