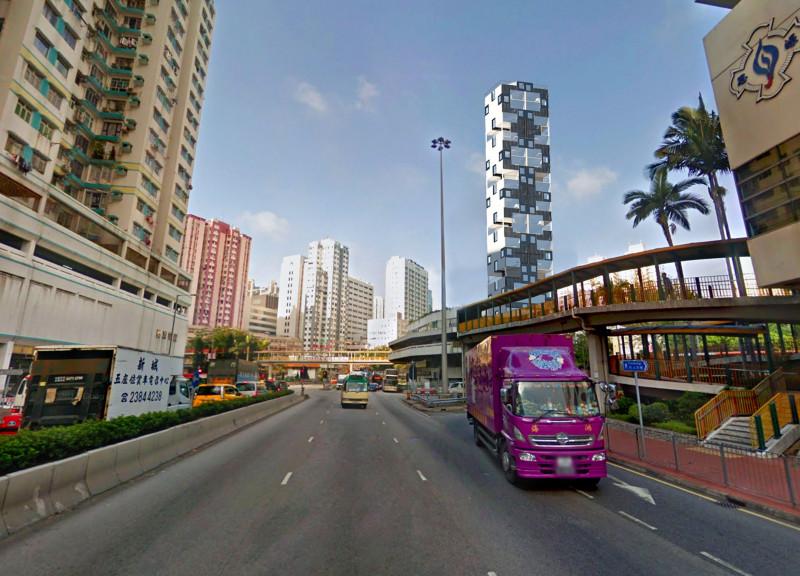5 key facts about this project
At its core, the project represents innovation in the design of affordable housing, prioritizing both quality and accessibility. The architecture is characterized by a modular structure, facilitating easy assembly and adaptability to various site conditions. This modularity is akin to pixels in digital imagery, where individual units come together to form a larger, cohesive whole. Each residential module is optimized for living comfort and utility, allowing flexibility in spatial arrangements to meet diverse occupant needs.
The primary function of Pixel Homes revolves around providing much-needed housing solutions while fostering a sense of community among its residents. The layout consists of various unit types, including single-room, horizontal, and square designs, catering to different family sizes and lifestyles. This variety not only fosters social interactions but also ensures that all residents can find a space that suits their individual requirements.
In terms of design, Pixel Homes employs a combination of materials that enhance both aesthetic appeal and environmental performance. The building's structure is predominantly constructed from steel, which provides a robust framework for the modular design. Steel is chosen for its strength and ease of prefabrication, minimizing construction waste and facilitating quicker assembly times. The use of aluminum composite panels for the facade offers durability and a contemporary look, while solar control glass is integrated to optimize natural light, thereby reducing dependence on artificial lighting and energy consumption. Vertical timber slats add warmth and individuality to the facade, creating a balance between modernist and natural aesthetics.
Unique design approaches evident in this project include a commitment to sustainability through the choice of environmentally friendly materials and an emphasis on natural ventilation. The operable glazed facades promote airflow throughout the building, effectively reducing the reliance on mechanical cooling systems. This not only contributes to lower energy costs but also enhances the well-being of residents by improving indoor air quality. Furthermore, the inclusion of innovative daylight utilization strategies means that the interiors are bathed in natural light, fostering a more pleasant living environment.
Another significant aspect of the Pixel Homes project is its focus on community integration. Designed with shared spaces such as gardens and communal areas, the project encourages social interaction among residents. These shared spaces are carefully integrated into the architectural design, making them easily accessible and inviting for all inhabitants. By fostering community relationships, Pixel Homes aims to create a supportive living environment that extends beyond private residential units.
In conclusion, the Pixel Homes project stands as an important case study in the architectural landscape of Hong Kong. Its modular approach, sustainable materials, and community-oriented design serve as a practical response to the challenges of urban living. For a more in-depth analysis of its architectural plans, sections, and design elements, readers are encouraged to explore the project presentation, which reveals further insights into the innovative strategies employed in this impactful housing design.


























