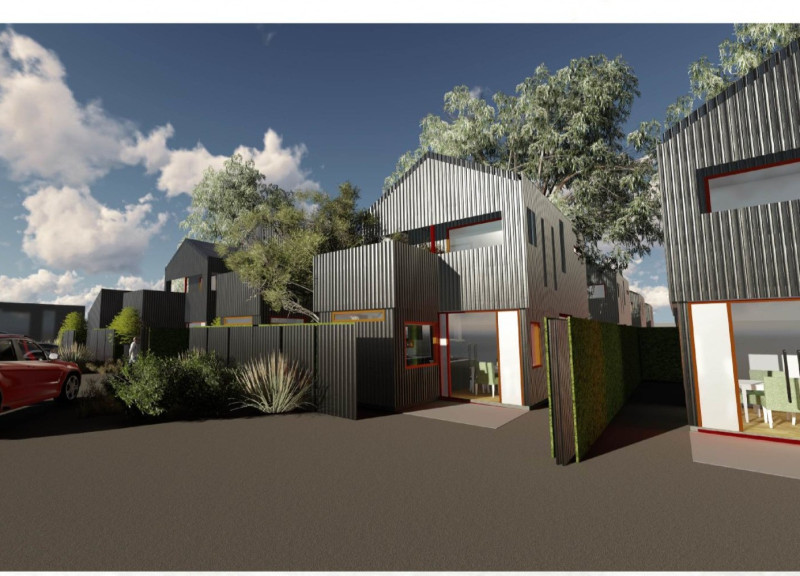5 key facts about this project
At the core of Hous_d is its use of repurposed shipping containers as the primary structural module. This choice not only mitigates construction costs but also aligns with sustainable practices by recycling materials that would otherwise contribute to landfill waste. The concept embraces flexibility, allowing for varied configurations to accommodate different family sizes and living arrangements. Each container unit is carefully designed to maximize spatial efficiency while ensuring comfort and livability, with well-planned layouts that integrate living spaces, bedrooms, and communal areas.
The architectural design emphasizes functionality without compromising on aesthetics. The configuration of the containers allows for immediate assembly and rearrangement, enabling them to adapt quickly to the changing needs of residents. This modular approach encourages a dynamic community environment where spaces can be repurposed or expanded as required, making it a unique solution in the realm of affordable housing.
Sustainability plays a pivotal role in the design philosophy of Hous_d. The architectural choices reflect a commitment to ecological mindfulness, incorporating features such as solar panels for energy generation and an aquaponics system that promotes local food production. Moreover, effective ventilation strategies ensure that the indoor climate remains comfortable without relying heavily on artificial heating or cooling systems. This integration of natural systems within the architecture not only reduces the overall environmental footprint but also enhances the quality of life for residents.
Attention to communal living is another fundamental aspect of Hous_d. Shared spaces are interspersed throughout the development, fostering social interaction and connection among residents. These areas are carefully designed to encourage engagement and collaboration, reinforcing a sense of community within the modular living environment. By prioritizing communal spaces, Hous_d challenges the often isolating nature of contemporary urban living, promoting relationships and social ties among neighbors.
In terms of architectural details, the project integrates modern design aesthetics with the practicality of the shipping container structure. The exterior expresses a clean, contemporary style that harmonizes with the urban surroundings of Sydney while incorporating large windows to maximize natural light. This attention to daylighting not only enhances the visual appeal of the containers but also contributes to energy efficiency, reducing reliance on artificial lighting.
Furthermore, the structural integrity of Hous_d is reinforced through a robust steel frame, which complements the container design by providing necessary support while maintaining open, airy spaces. The choice of materials reflects a keen awareness of durability and maintenance, ensuring that the project withstands the elements while requiring minimal upkeep.
Hous_d embodies a forward-thinking approach to architectural design that prioritizes affordability, sustainability, and community. The project demonstrates how innovative design solutions can address significant housing issues while creating vibrant living spaces. For those interested in understanding the finer details of the design, including architectural plans, sections, and ideas that inform the overall strategy, exploring the project presentation will provide a comprehensive insight into this thoughtful architectural endeavor. By reviewing these elements, readers can gain deeper appreciation for how architecture can contribute to better living conditions in urban settings.


























